Inside a cosy home cafe designed with a unique coffee bar

In this week's episode, this five-room HDB home in Tampines takes centre stage, offering a unique perspective on design that mirrors the occupants' lifestyle.
The open, non-trend-driven layout serves as a testament to practicality and personal preference rather than adhering to popular interior design trends.
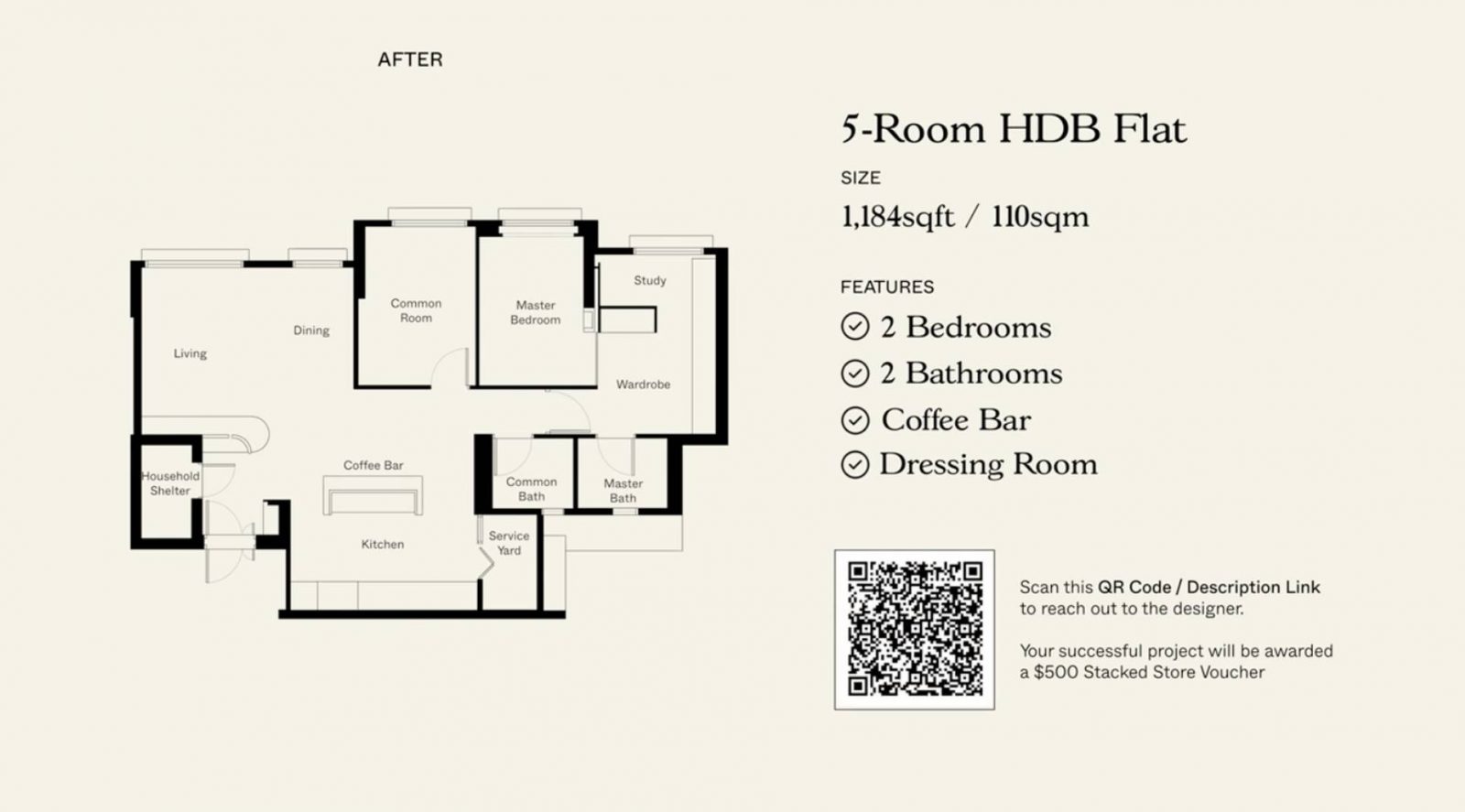
Beginning with the entryway, a curved wall extension separates the living and dining spaces while maintaining visual connectivity. A strategically placed bench enhances storage and facilitates the hassle-free transition of footwear.
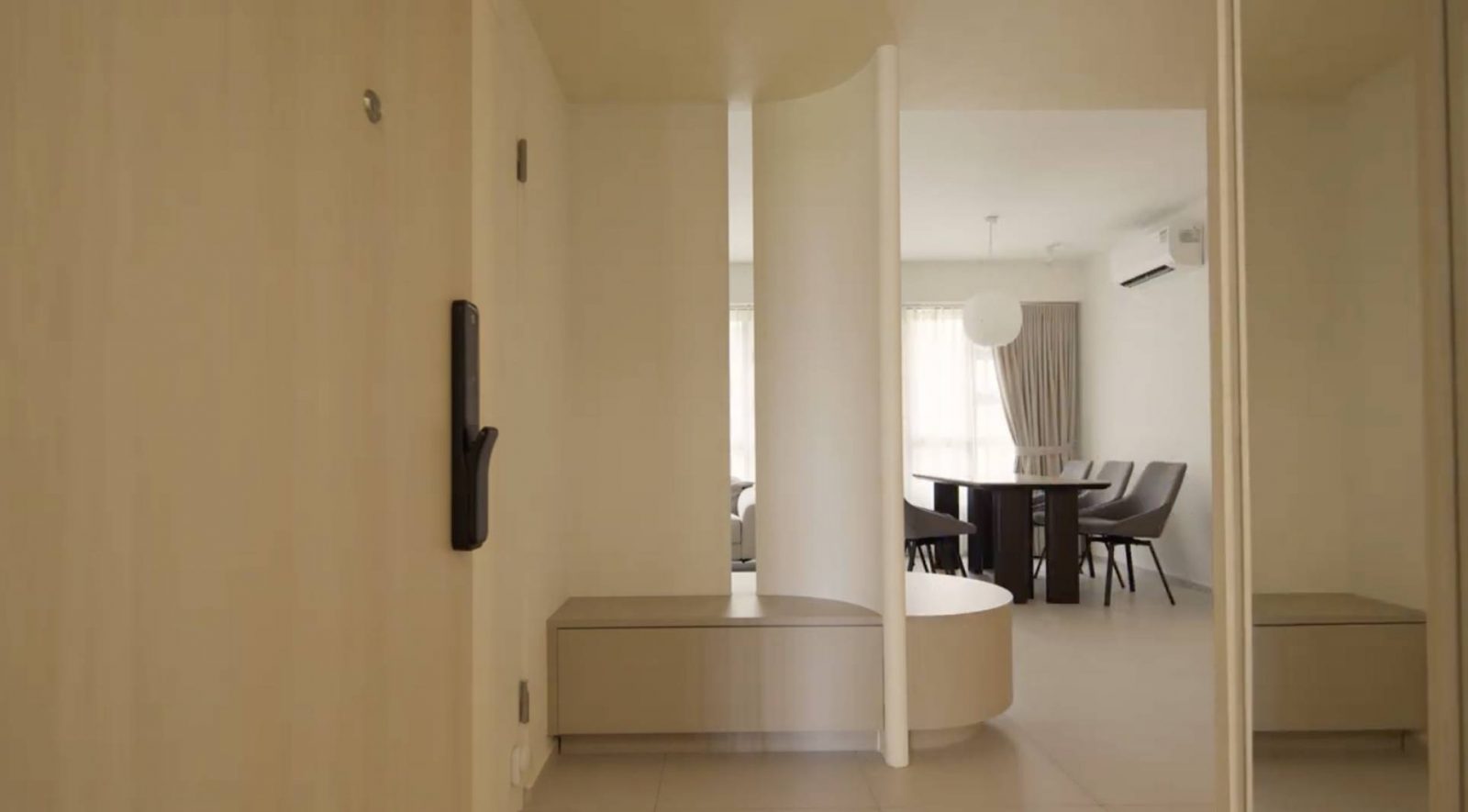
The living area, designed with consideration for conversation dynamics, features a rotated sofa facing the main entrance and a curved wall extension doubling as a discreet TV wall.
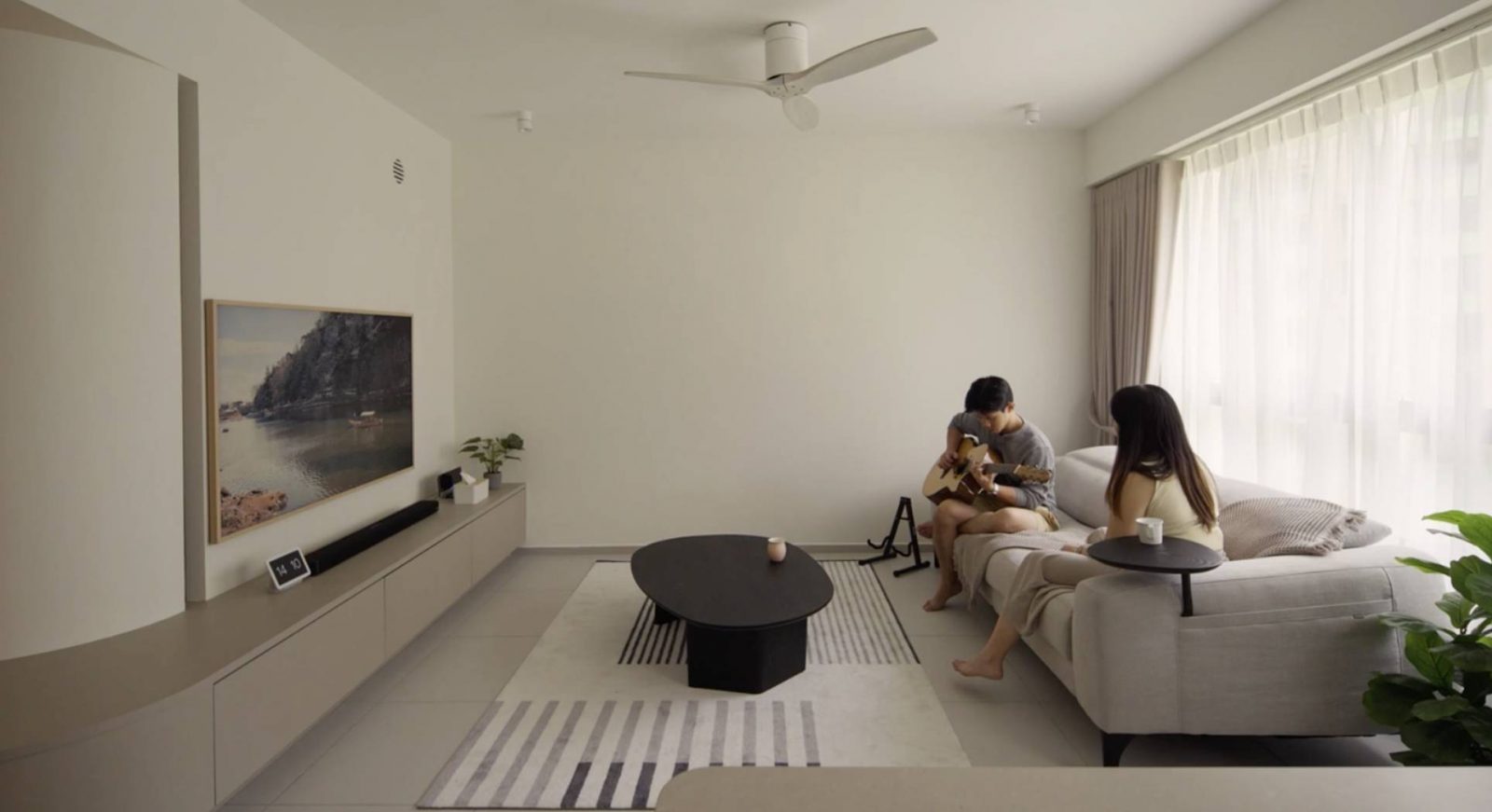
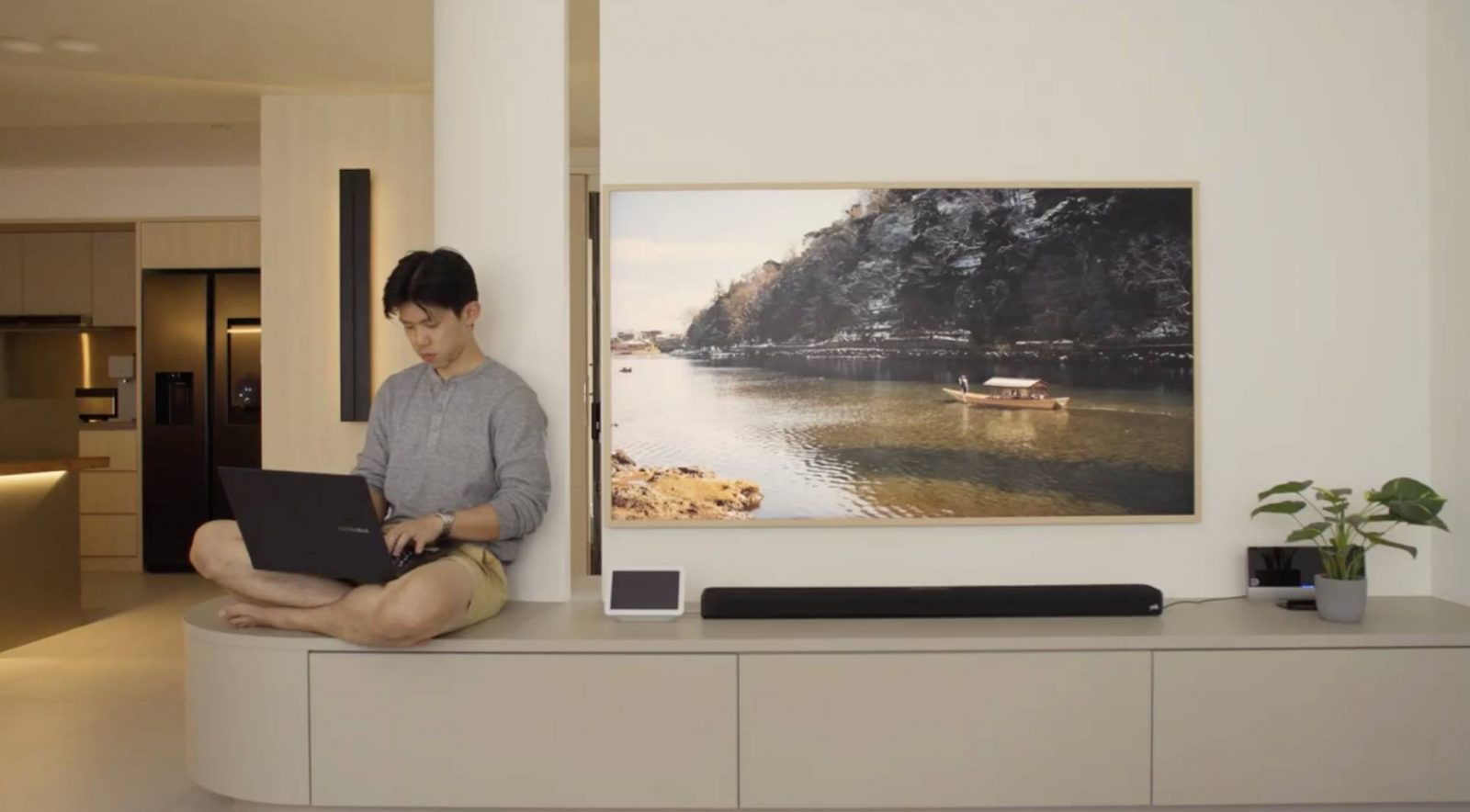
Moving to the dining area, a customised six-seater dining set complements the quartz countertop for easy maintenance. The New Works Lantern Lamp adds an aesthetic touch to the space, creating a harmonious atmosphere.
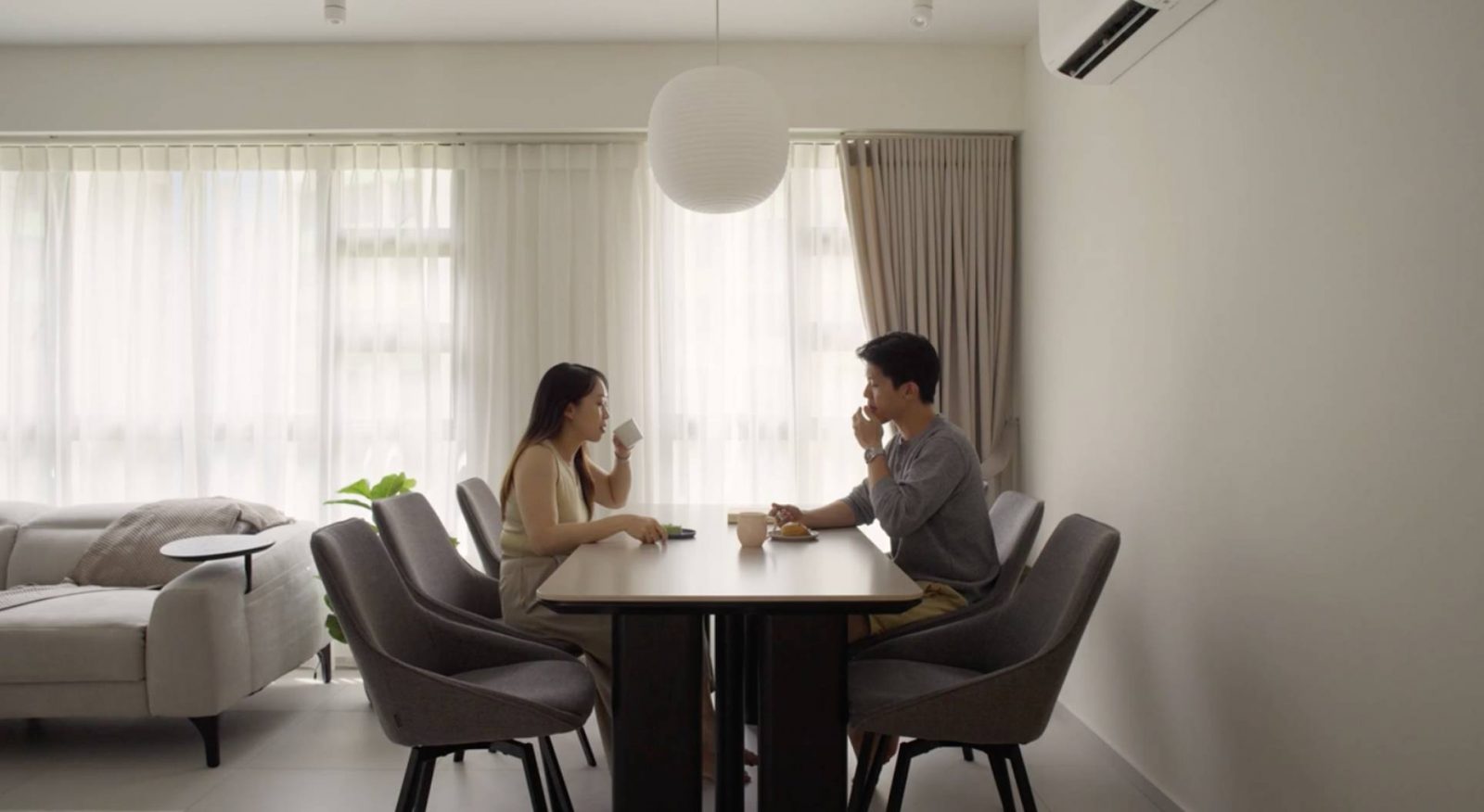
The cohesive design extends to the kitchen, where an open layout centres around a communal coffee bar, fostering a casual and inviting environment for coffee enthusiasts.

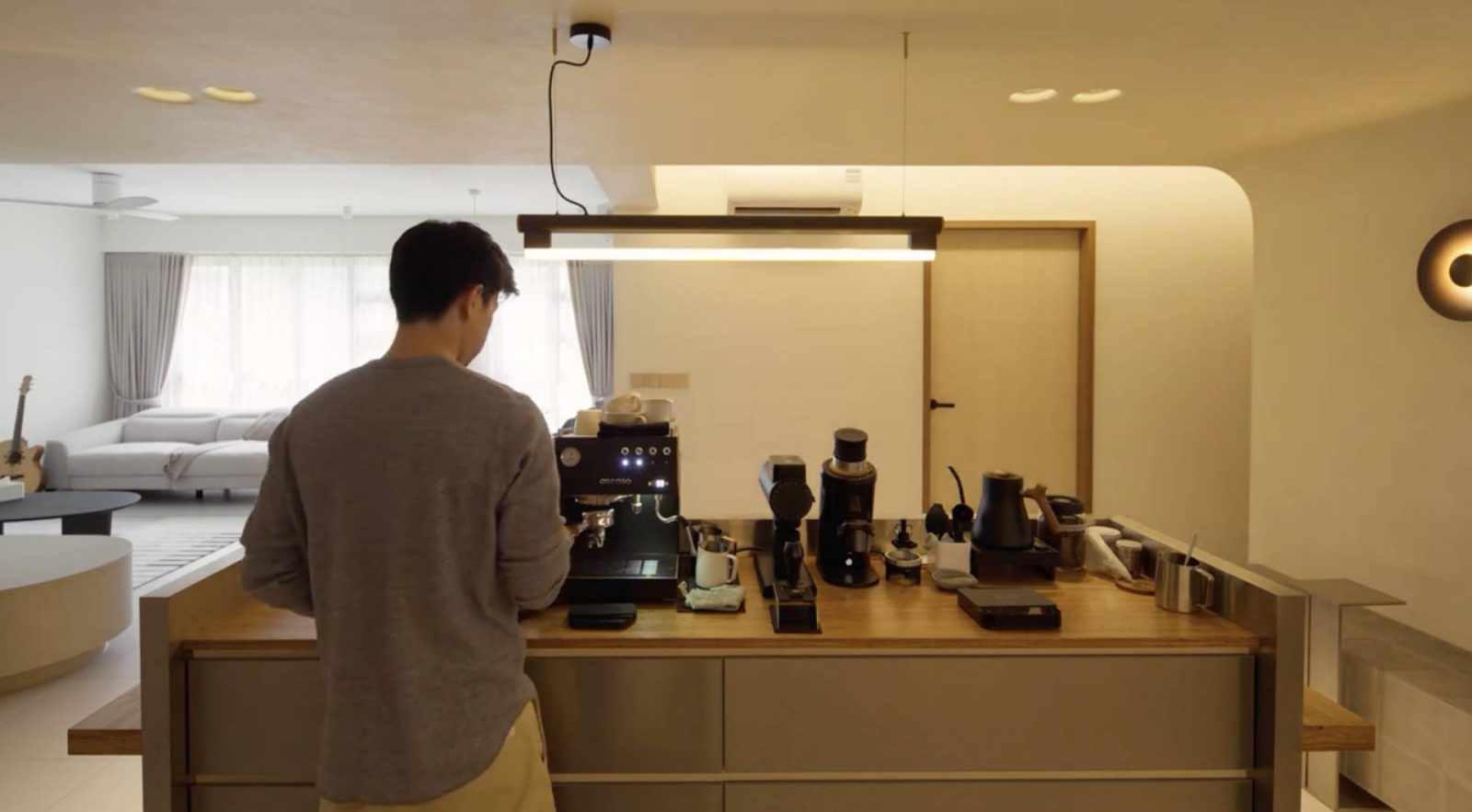
The masterful curation continues into the bedroom, where a cleverly hacked doorway combines the master bedroom and an adjacent space.
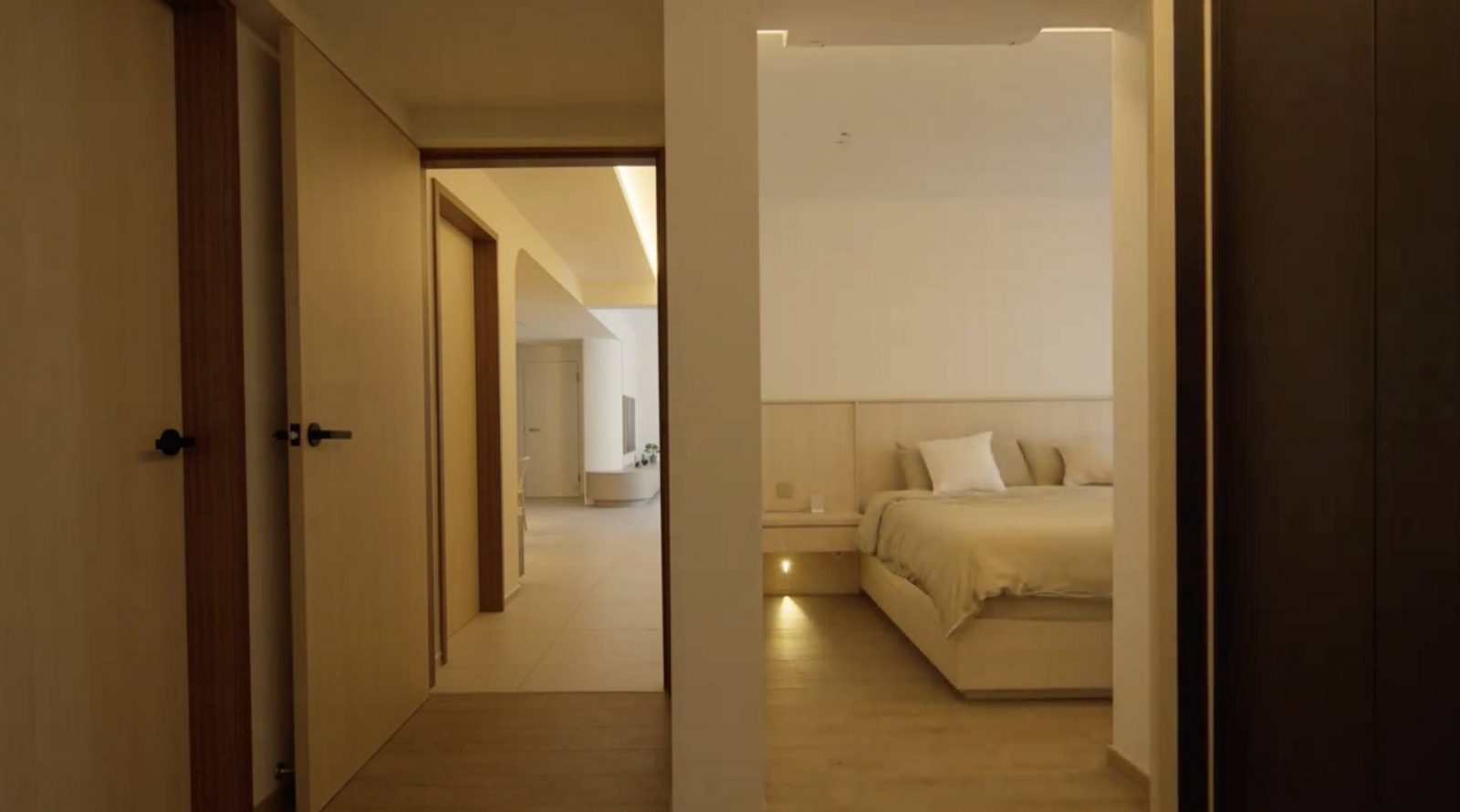
This separation accommodates diverse waking schedules, ensuring an undisturbed night's sleep.
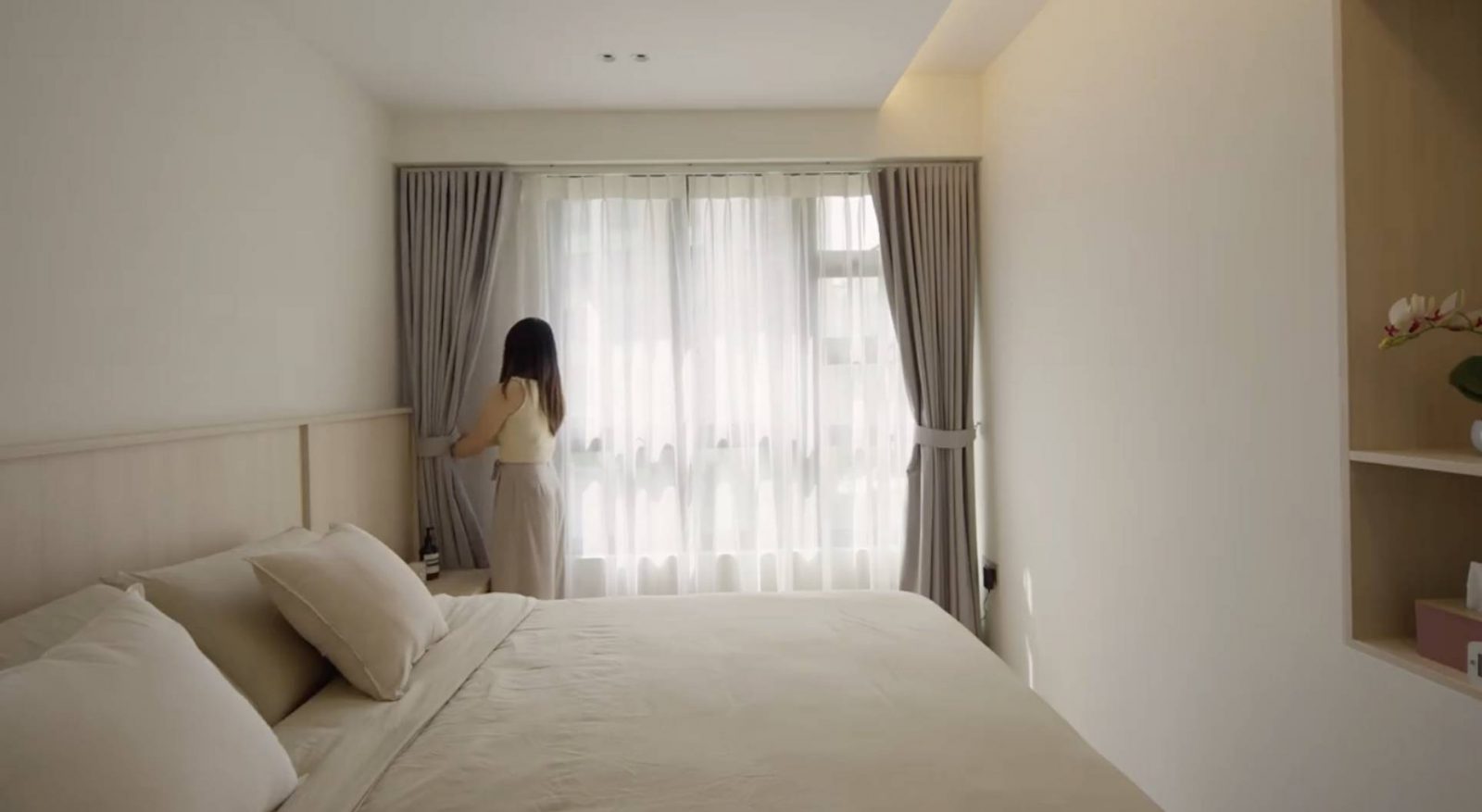
The walk-in wardrobe and a personalised man cave contribute to the overall spatial division.
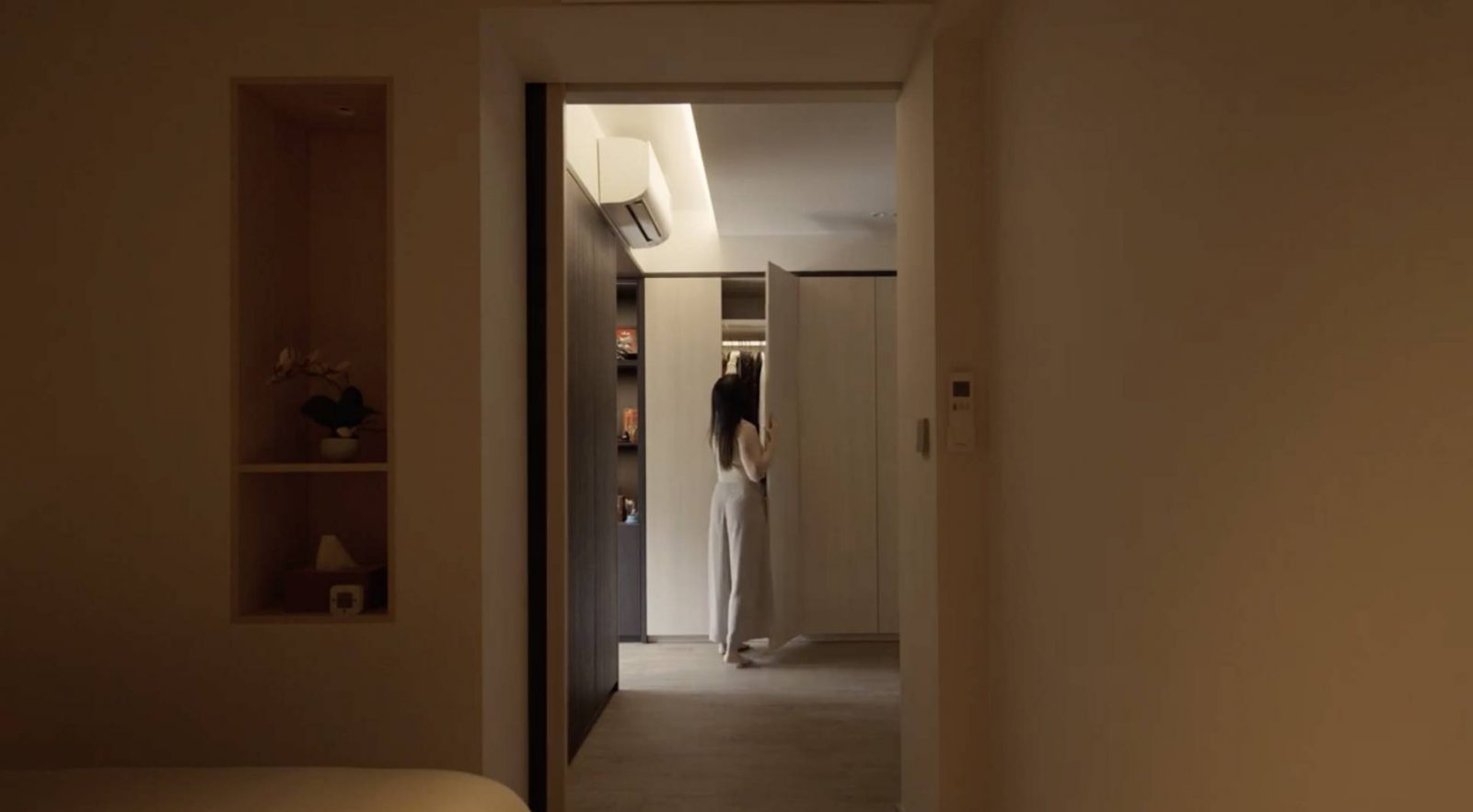
Smart design choices extend to motion-sensor-activated floor lights in the bedroom, while cove lighting and warm downlights create a comforting ambience.
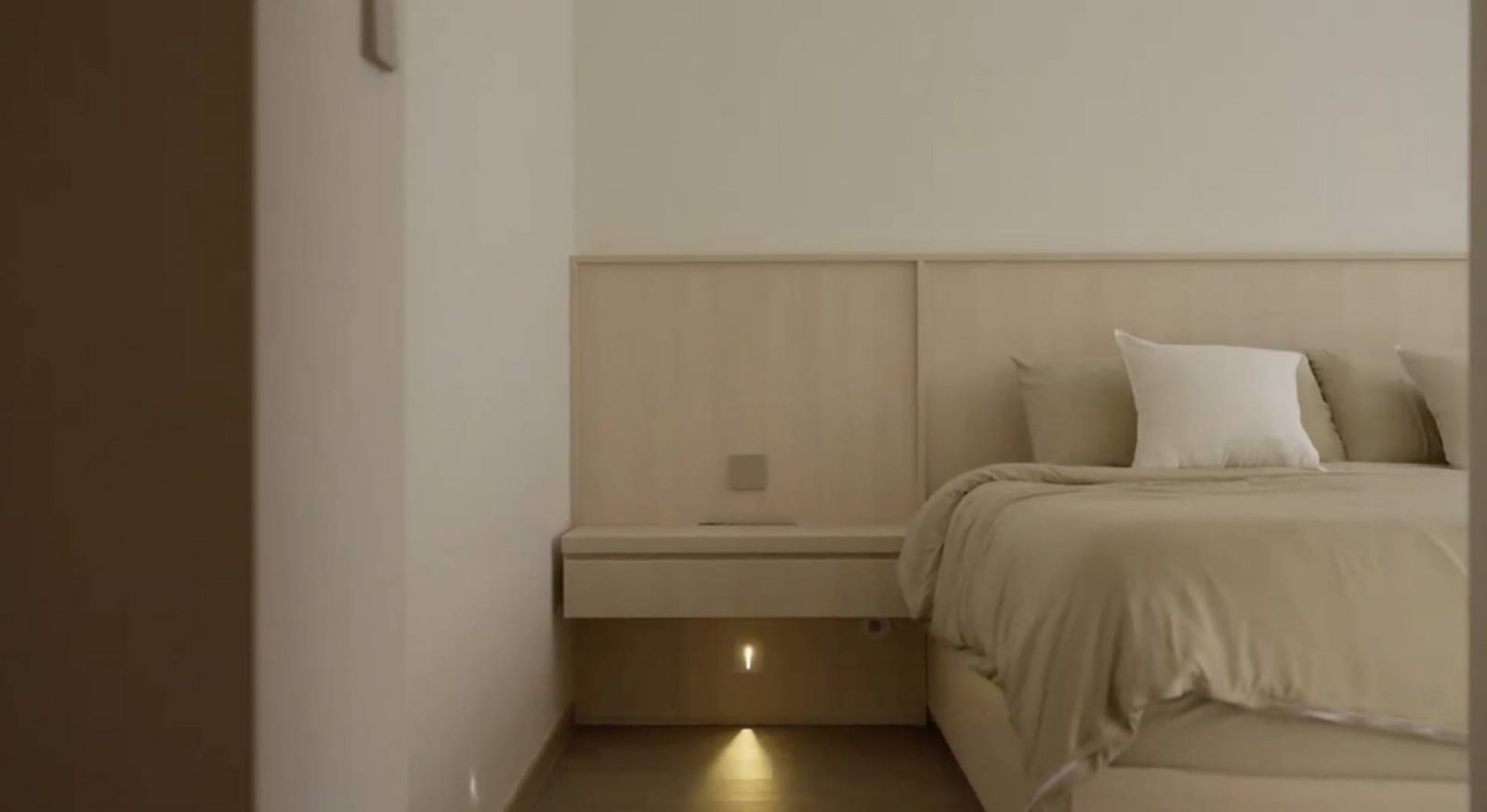
The walk-in wardrobe, strategically placed near the bathroom, features motion sensor lights and customised storage solutions for efficiency.
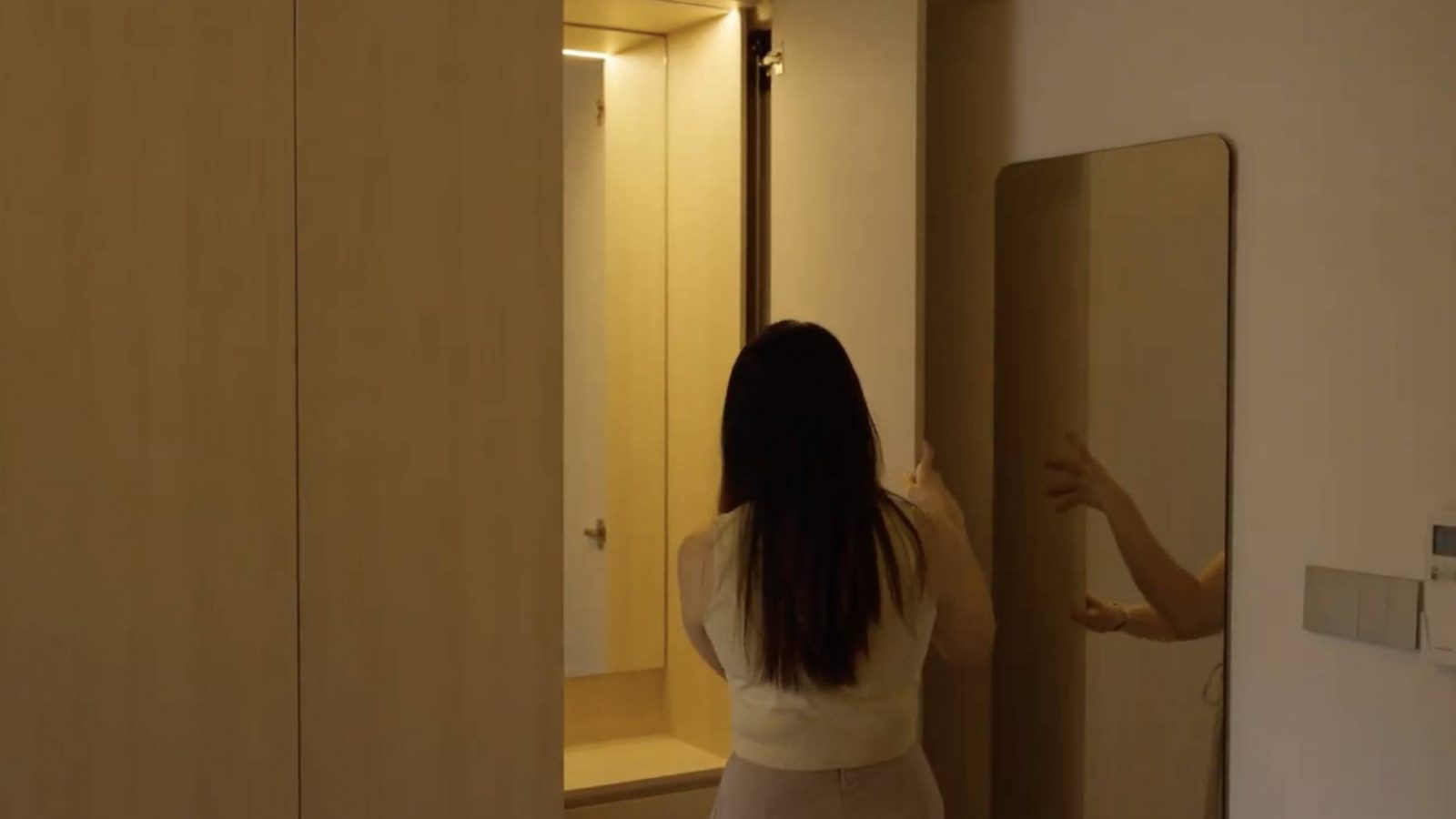
In the master toilet, an integrated sink showcases the meticulous planning undertaken to optimise limited space.
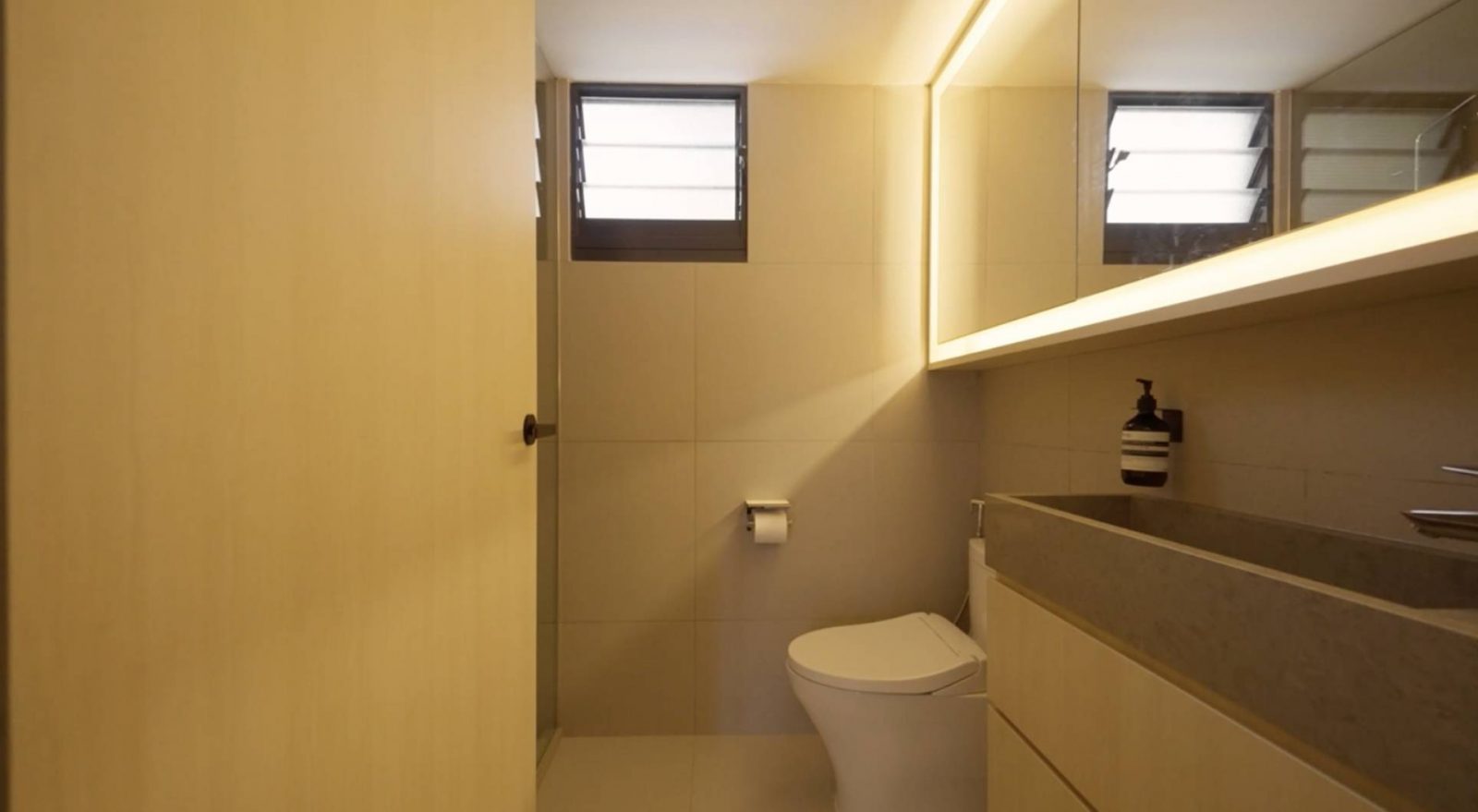
This residence seamlessly integrates the cafe experience, allowing the family to enjoy the comforts of a home-designed haven.
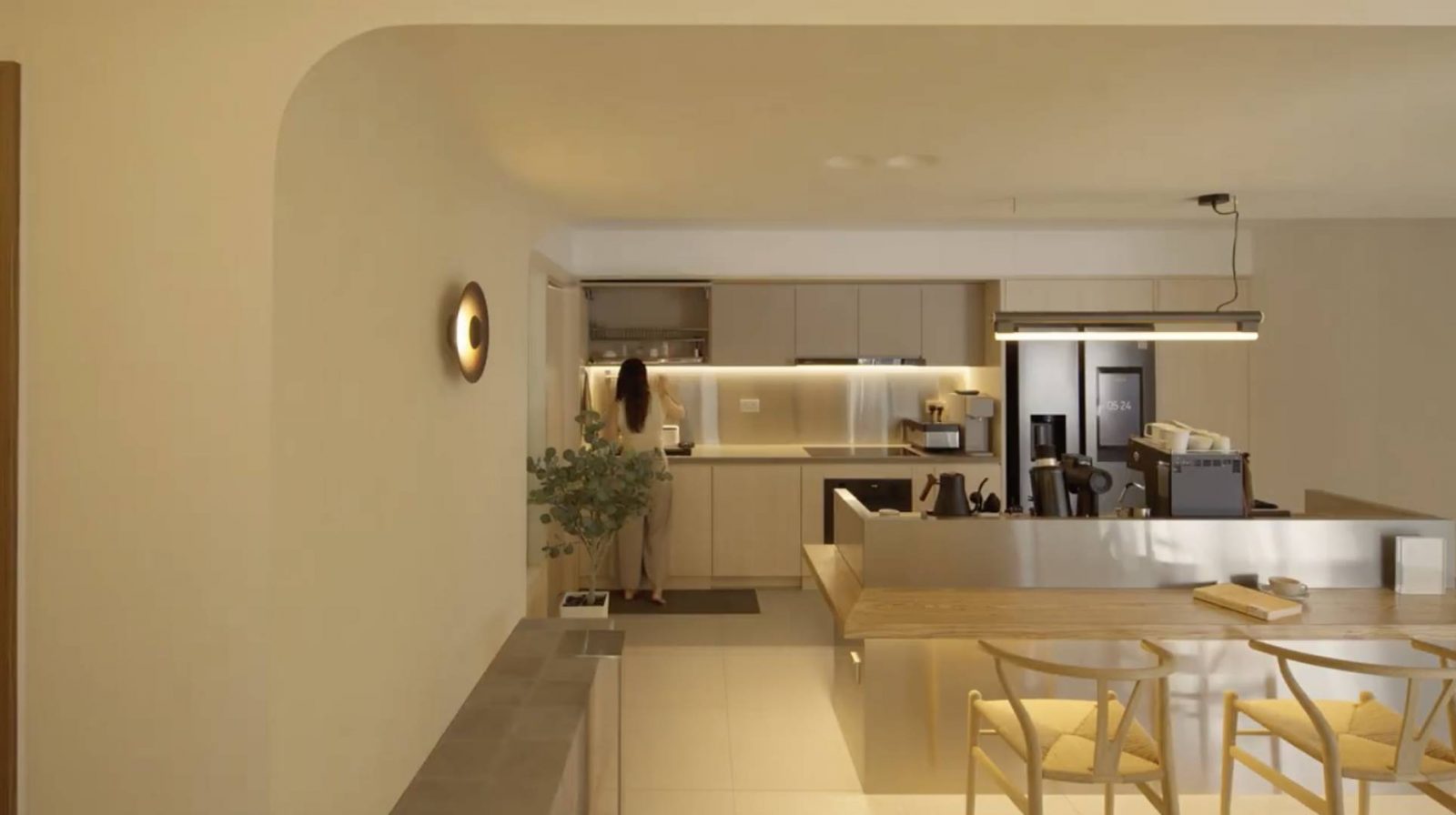
ALSO READ: Inside a couple's 1,270 sq ft Japanese modern home with open living
This article was first published in Stackedhomes.