Inside a designer's cave: An HDB home with a unique skylight

In this week's episode, we explore a unique living space inspired by the natural allure of a cave.
This four-room BTO spans 1,000 sq ft, designed to seamlessly blend into its surroundings.

From the front door, an expansive living area welcomes inhabitants. Embracing openness, the absence of furniture enhances the flexibility of the space.
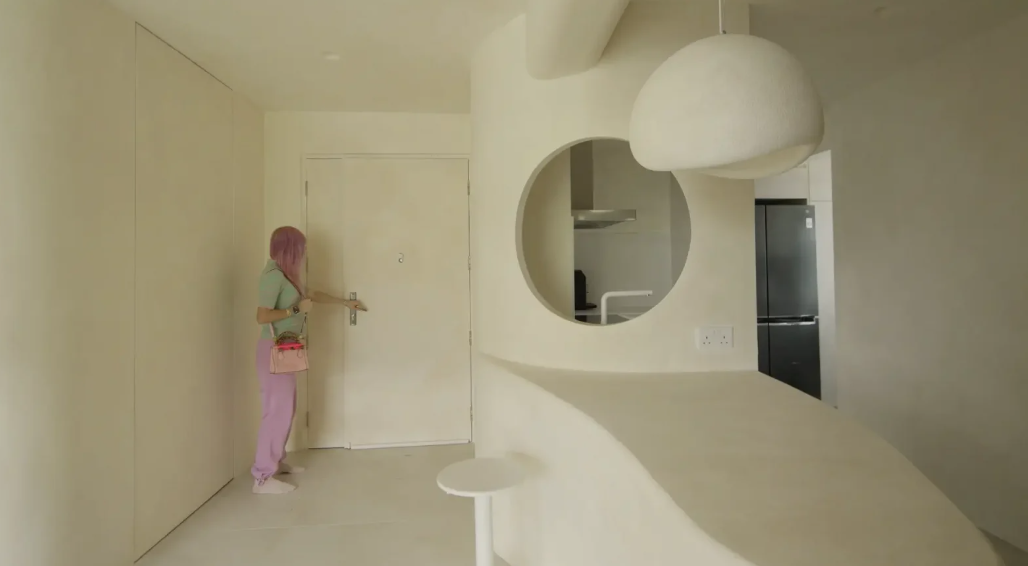
The floor, adorned with tiles, offers a tactile experience, complementing the lime wash walls that envelop the entire dwelling.
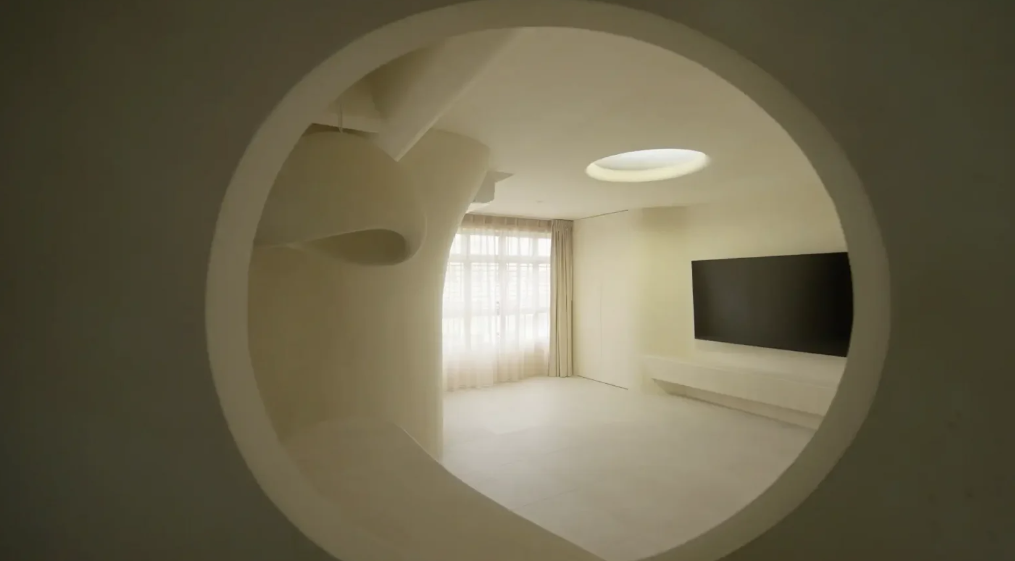
A strategically placed skylight bathes the living area in cool daylight, creating a tranquil atmosphere. Daily rituals revolve around a central stone table, fostering a sense of permanence.

The adjoining kitchen maintains a connection with the living space, eliminating barriers and promoting interaction.
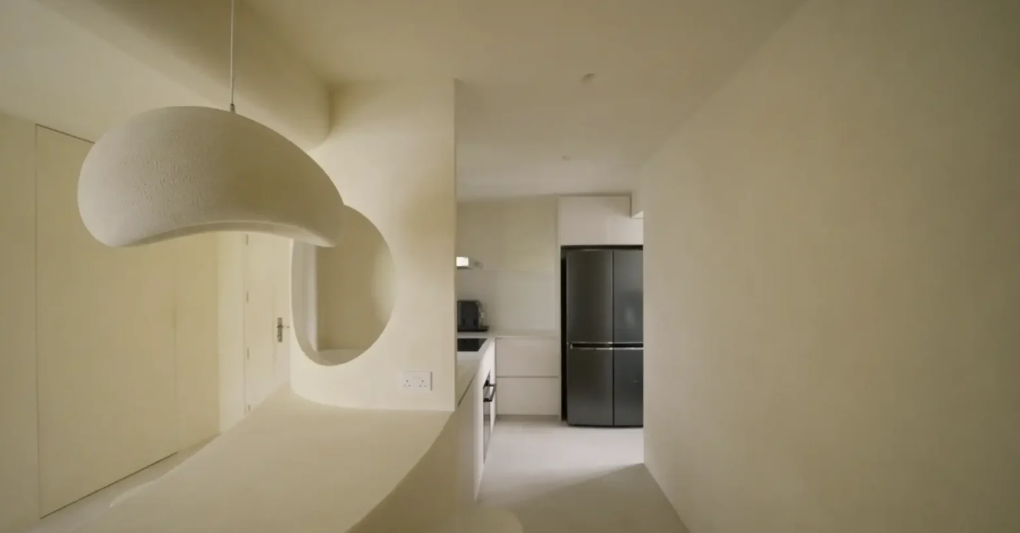
The master bedroom, transformed by combining two rooms, features a raised platform bed.
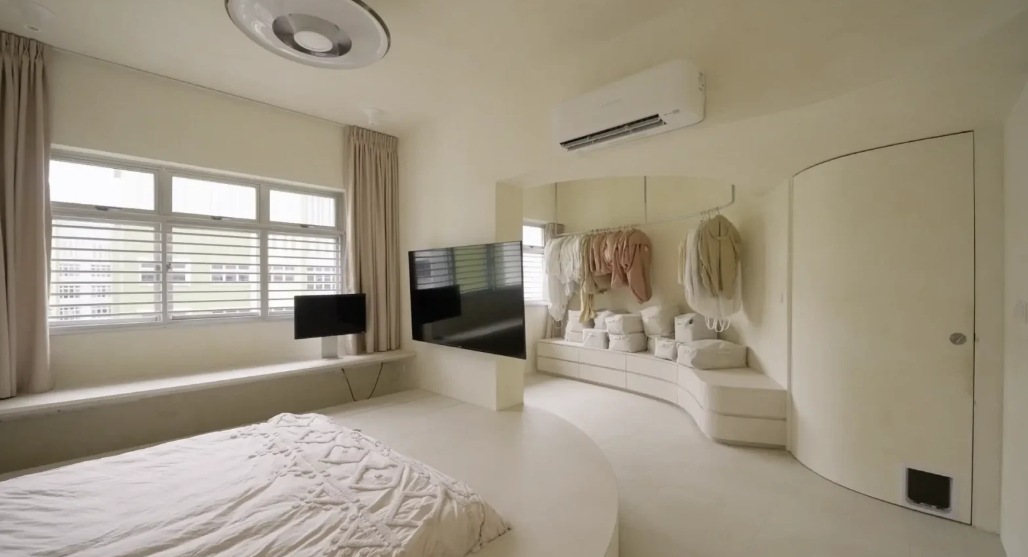
This elevated vantage point provides unobstructed views of the sky, contributing to the cave-like ambiance. A multi-purpose platform integrates seamlessly into the space, serving as a work area and dining table.

A walk-over dress space replaces traditional wardrobes, maintaining the theme of openness. The absence of furniture is a deliberate choice, creating a serene and uncluttered environment.
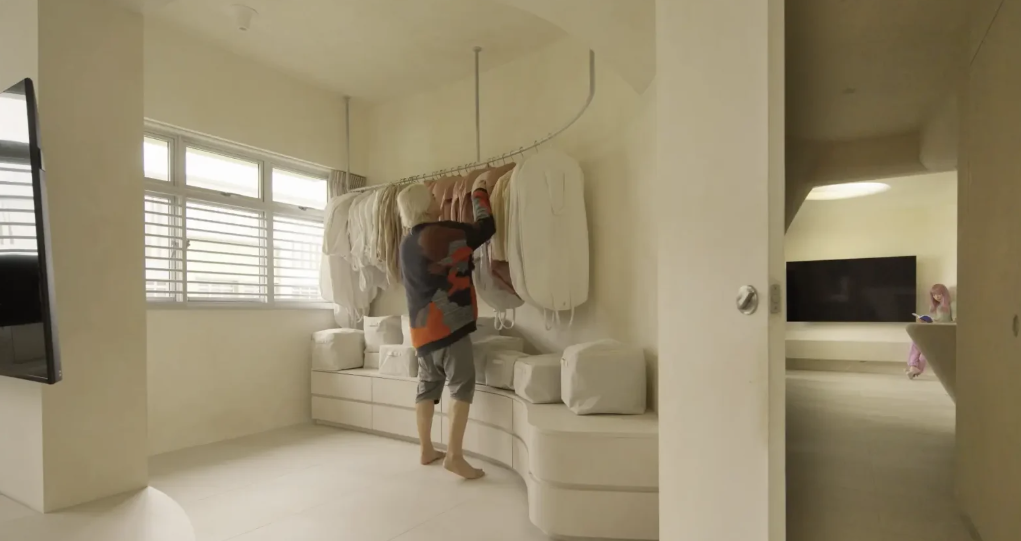
The overall design achieves its goal — a calm and homely cave, offering comfort at the end of each day.
ALSO READ: Inside a modern 1-bedroom apartment inspired by heritage homes
This article was first published in Stackedhomes.