Inside a young family's corner terrace with a stylish home office

In this week's episode, explore a thoughtfully redesigned home, perfect for modern living. Situated within a serene environment and conveniently close to amenities, this home offers a spacious counter terrace with a land size of 2,200 sq ft.
Upon entry, four peepholes in the metal gate greet you, evoking a nostalgic charm. Transitioning seamlessly into the living area, a white transparent sliding glass door welcomes you into a bright and open space.

Ideal for entertaining, the living room features a customised large U-shaped sofa, seamlessly integrated with additional seating space in the dining area.
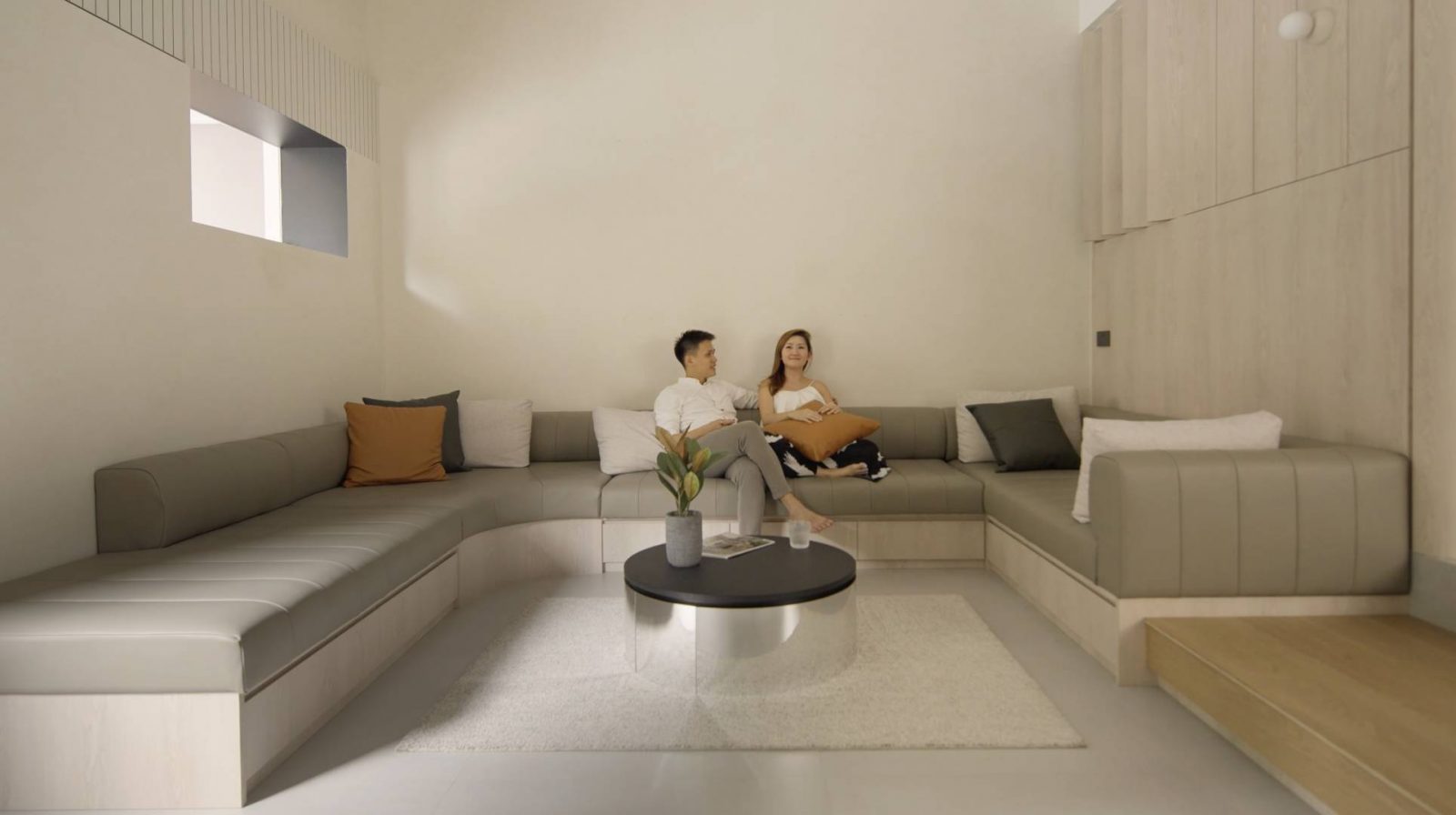
Storage solutions blend seamlessly into the design, with customised storage areas beneath the sofa and ample cabinetry in the TV console. Enhancing airflow and natural light, a rotatable wooden panel provides versatility in the space.

The open-concept dining and dry kitchen area fosters connection, with a combined kitchen island and dining table designed for family gatherings.

Practicality meets style with a Quartz countertop and integrated curve sink, ensuring ease of maintenance.
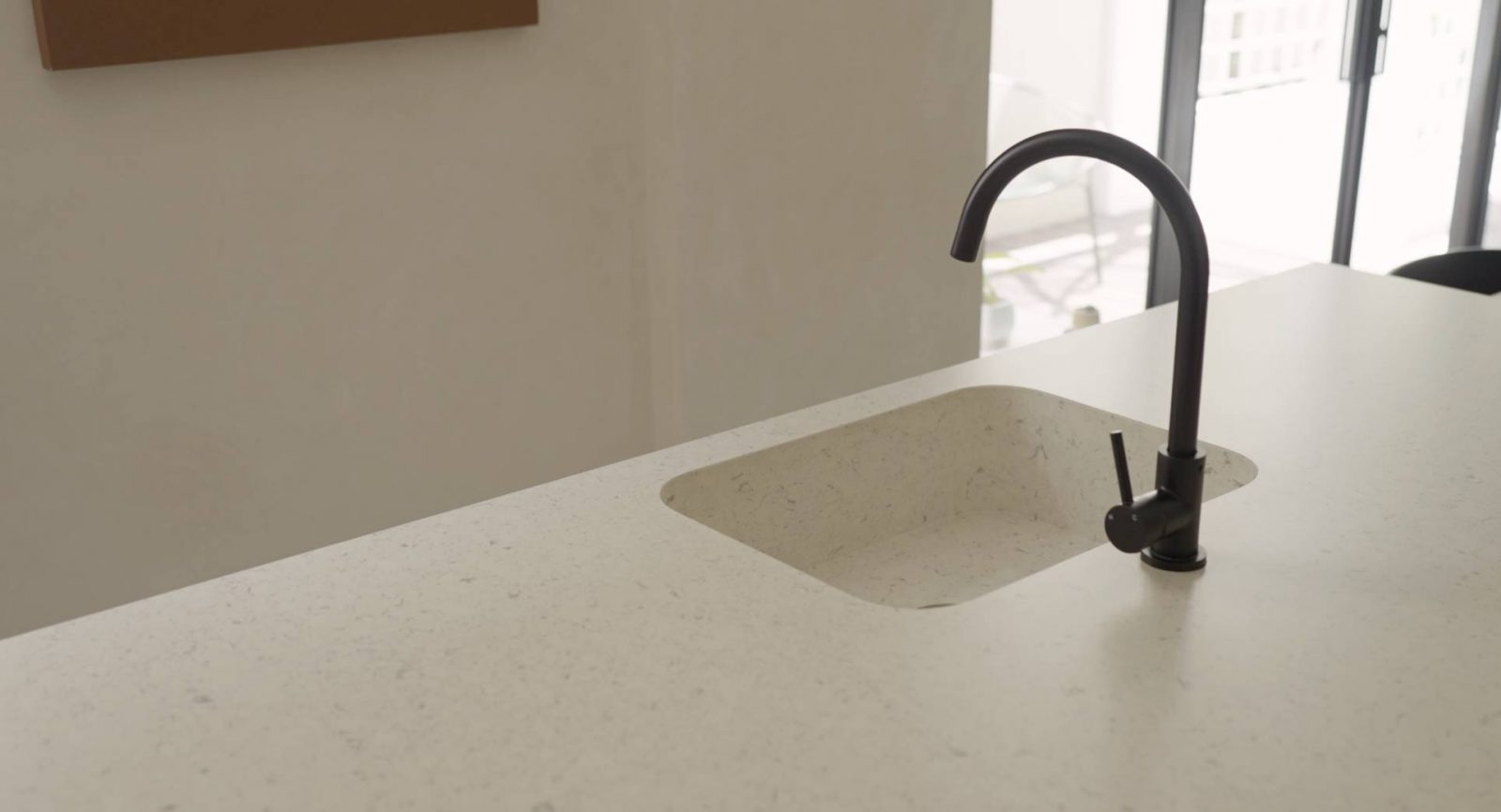
A powder room, cleverly optimised for space, features a two-way swing door and sleek design elements.
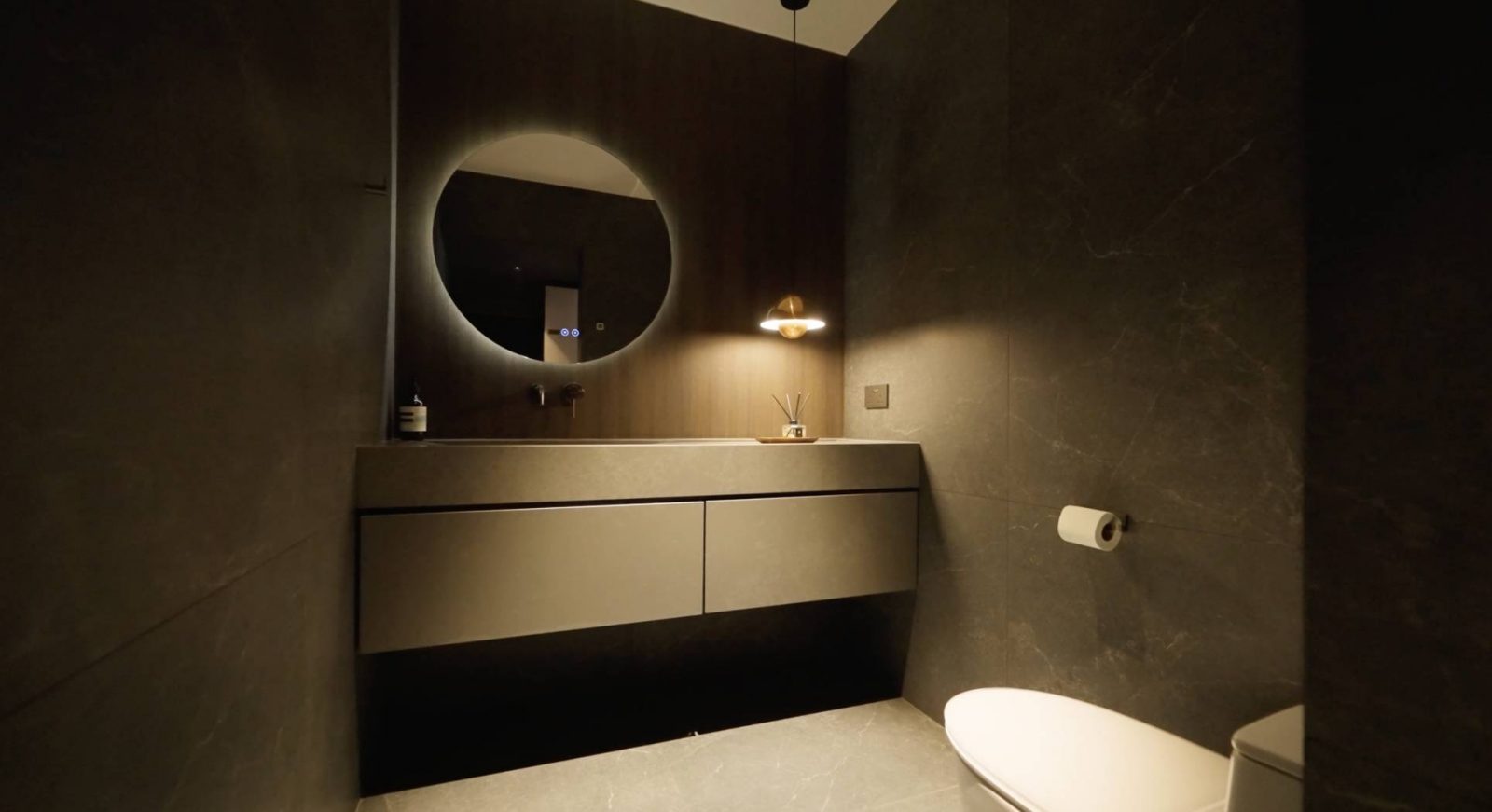
Upstairs, the children's room encourages bonding, with study desks flanking the bathroom for ample space and ventilation. Pocket sliding doors promote cross-ventilation and open spaces throughout the home.
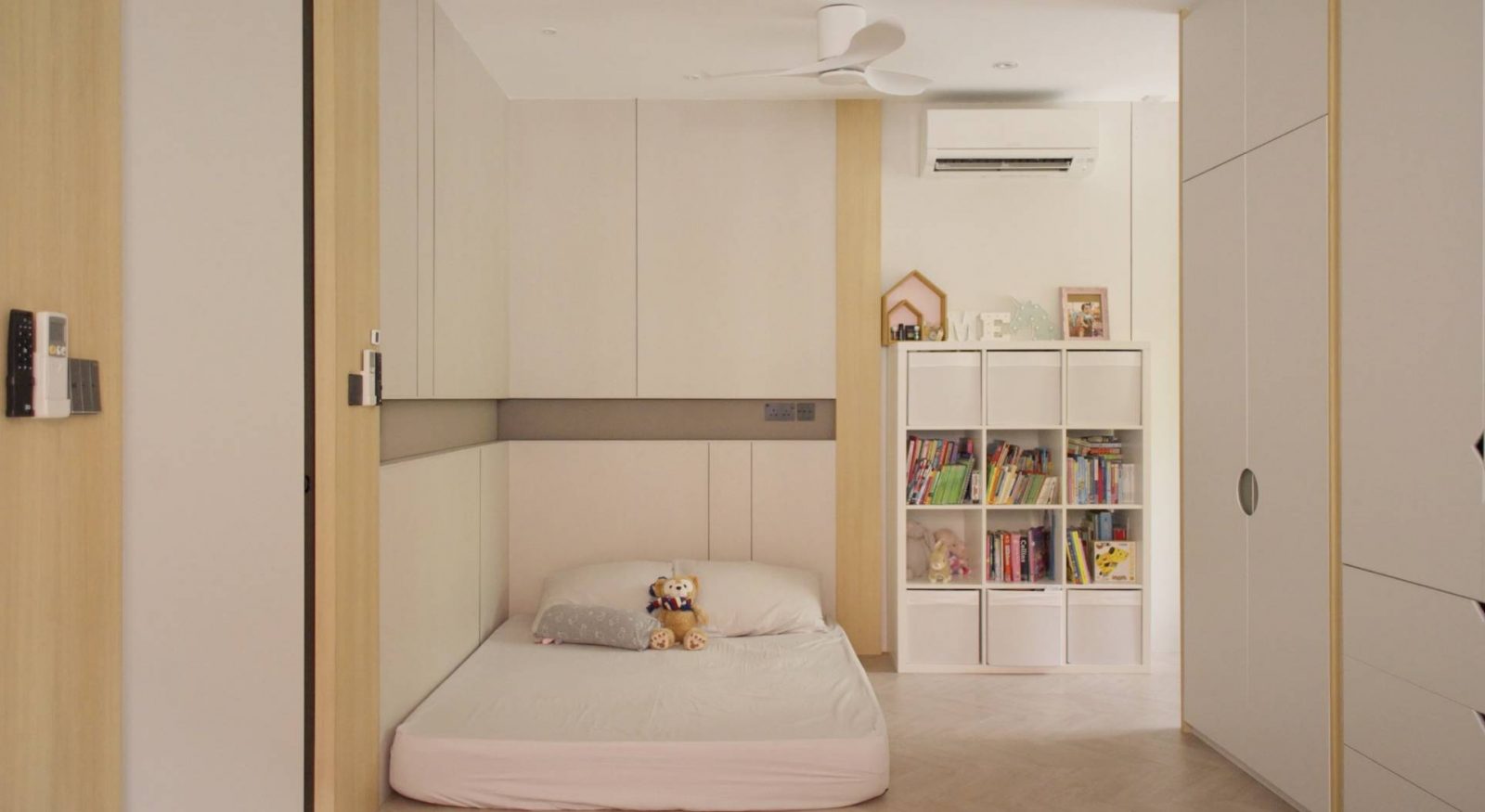

The master bedroom, designed for relaxation, boasts a cinema-like atmosphere, while a walk-in wardrobe adds functionality to the space.

The third level serves as a versatile home office and studio, with a focus on natural light and comfort. A mini pantry and creative design elements, such as synchronised doors with dichroic glass, add character to the workspace.
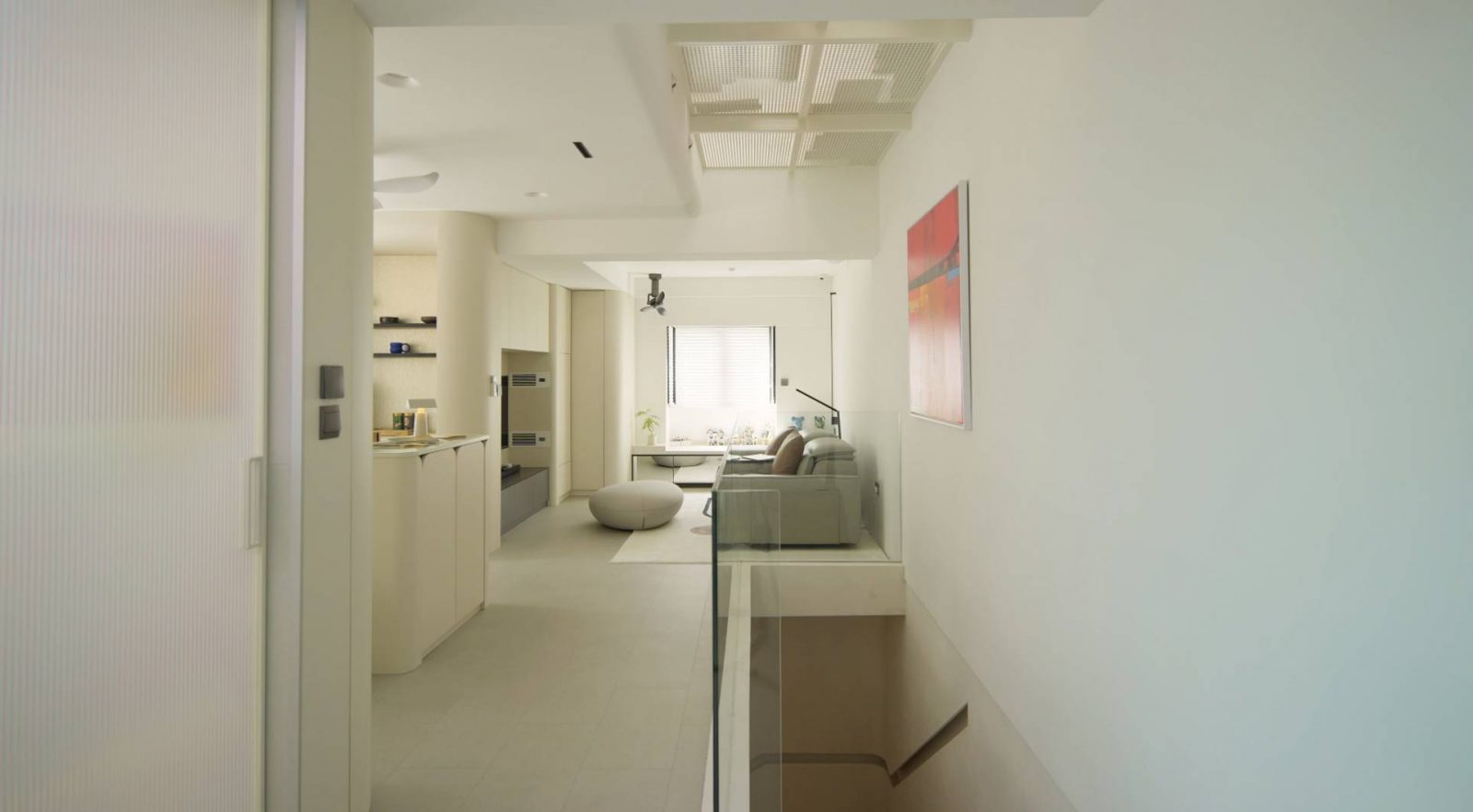
As the designer reflects on the space, it serves as a canvas for experimentation and future improvements.
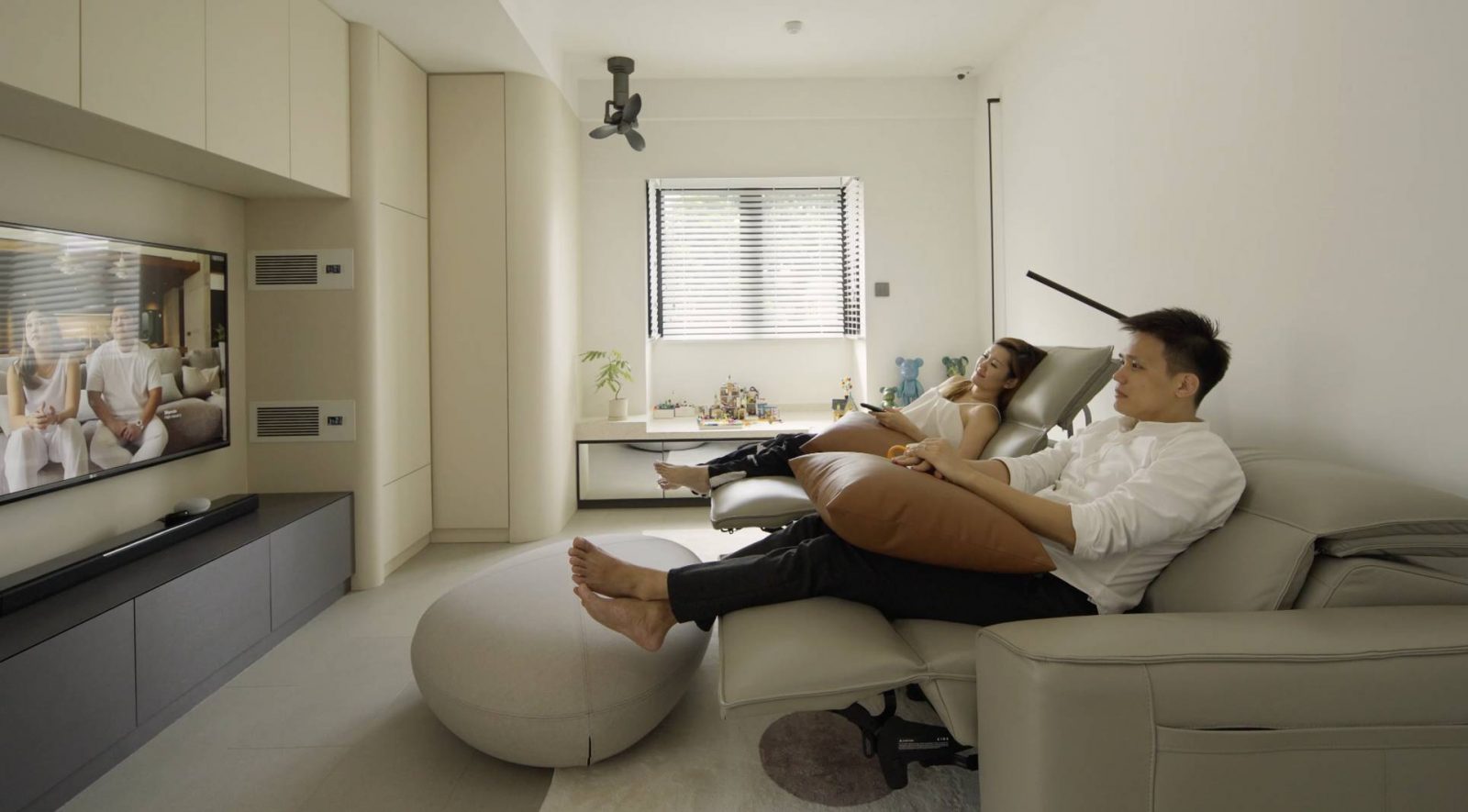
With memories made and future gatherings in mind, this home embodies warmth, functionality, and hospitality. Discover the endless possibilities of modern living in this meticulously designed space.

ALSO READ: How this Singaporean homeowner transformed a 1,818 sq ft maisonette condo
This article was first published in Stackedhomes.