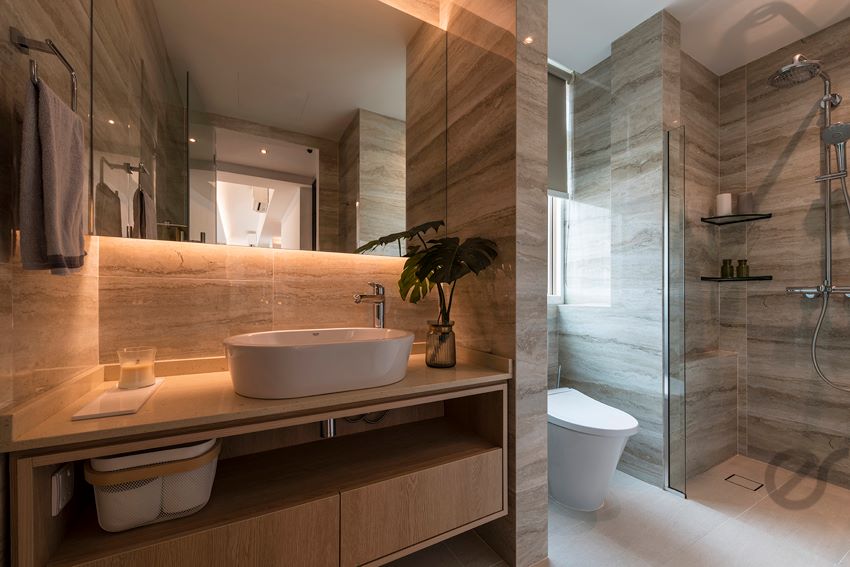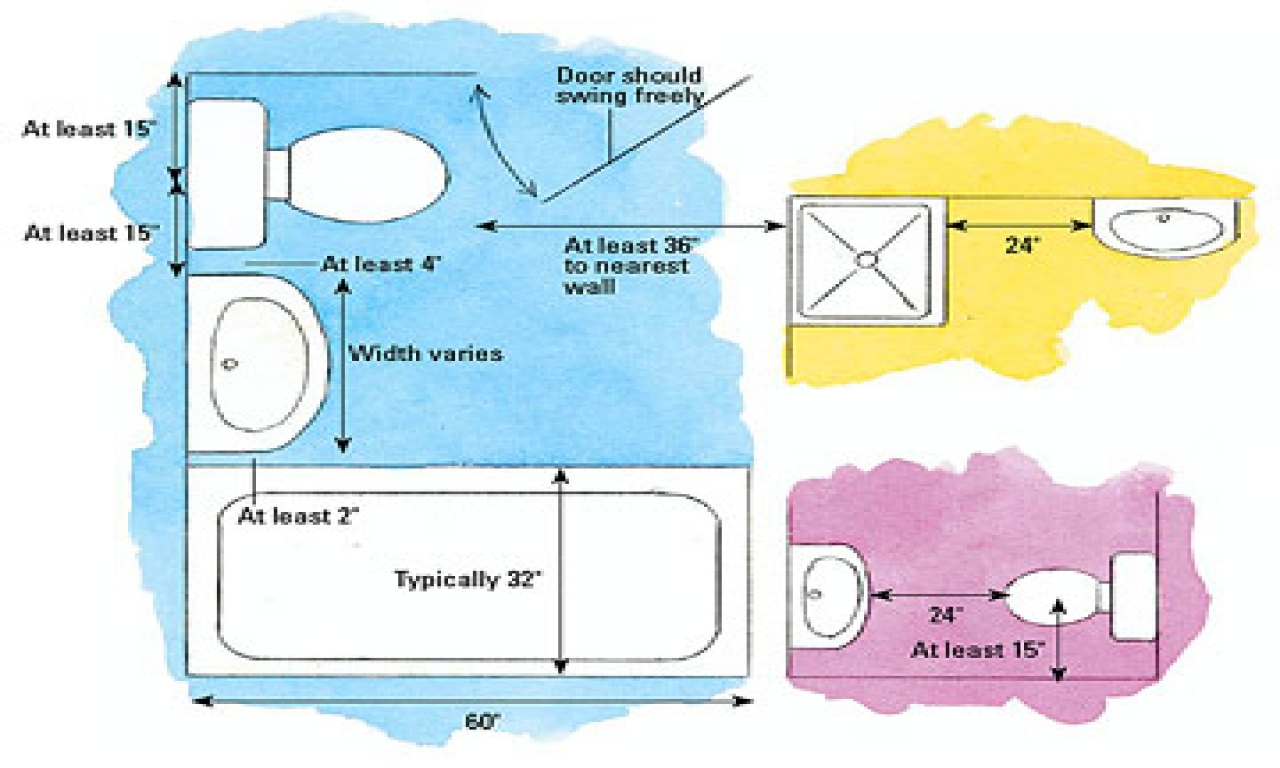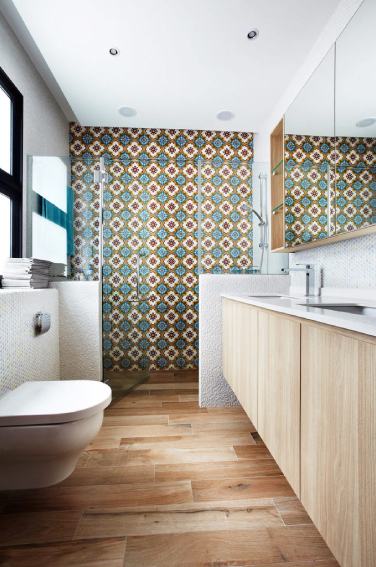Renovating your bathroom? Here are 8 remodelling tips to know


For those who own BTOs, this regulation is meant to avoid ceiling leakage once the waterproofing membrane is tempered with.
However, you are allowed to overlay the existing wall and floor tiles with your selected tile designs, so that you have greater flexibility to blend with the bathroom design with the rest of your interior decorating.

Function and safety come first when you are living with young children, elderly or physically challenged.
Traditionally, anti-slip tiles and grab bars are the most common ways to safety proof the bathroom.
If installing anti-slip tiles are too expensive, you can consider applying anti-slip coatings to create traction on ceramic tiles.
In addition, shower bench, grab bars should be installed around the shower, bathtub and the basin area. Do note that texture can be added to the grab bars for additional safety and they can double up as towel bars too.
Furthermore, for the elderly or physically challenged, there are bathroom emergency distress panic alarm kits available for the home bathrooms.
These kits are waterproof and some come with pull cords and panic buttons for the bathroom users to call for assistance.


The easiest way to make a bathroom look sophisticated and seeped in style is to use luxe-looking ceramic tiles.
These budget-friendly tiles can mimic a myriad of high-end materials such as marble, granite, ledgestone and even timber.
The finishing tile edges can also make or break the luxurious look; you can also consider adding a metal strip at the edge of the tiles to give a polished finish.
If you are using tiles which mimic the look of natural stones, you should consider using the largest tiles available, with the tightest grout spacing and a matching colour grout to complete an illusion of a solid stone wall effect.
By reducing the grout spacing, you can also minimise the maintenance work needed to keep the grout lines clean.

A typical HDB bathroom does not have enough space for a standard-sized bathtub.
Fortunately, bathtub vendors have come up with HDB friendly sized bathtubs to meet the various HDB homeowners’ needs.
Some of them even offered tailor-made bathtub in varying designs, materials and make to fit into your desired interior design.
Aside from the traditional bathtubs, sitting bathtubs are ideal if your bathroom users have difficulty moving about when showering.
The sitting bathtub is specially designed with wide front access for ease of entry and exit, with non-slip seat and floor to minimise slipping while using the shower.
Exposed bathroom fittings are recommended if the bathroom walls are made of solid walls or waterproofing features which is not able to house concealed pipes and valves.
They are cheaper to install and maintain too, since the exposed fittings are easier to replace without the need to hack and remove the bathroom walls.

The moving fixtures such as bathroom door, the shower screen door will affect the size of the washing basin and water closet.
Water closet typically ranges from 0.5m to 0.7m in length and there must be adequate clearance to ensure that the bathroom users are able to move about without bumping into anything and carry out the bathroom activities smoothly and safely.

Bathroom mould and fogged mirror and window are symptoms of bad bathroom ventilation when there is inadequate airflow.
In addition, bathroom mould will irritate allergies and asthma and therefore, very harmful to the bathroom users.
Hence, you should ensure that the bathroom receives adequate ventilation by ensuring there is at least a gap of 0.5 inches between your bathroom door and floor.
Installing a ventilation fan also helps to repel the warm and humid air to increase the air circulation in the room.
This article was first published in Renonation.