The Hyde condo review: A novel take on a boutique condo

72 per cent
The Hyde stands out for those who want something exclusive and unique, but not so much for those who rely a lot on taking the MRT.
| Project: | The Hyde |
|---|---|
| District: | 10 |
| Address: | 11 Balmoral Road |
| Tenure: | Freehold |
| No. of Units: | 117 |
| Site Area: | 66,951 sqft |
| Developer: | Aurum Land |
| TOP: | Sept 1, 2022 |

Today’s review takes us to The Hyde, a boutique condominium located along Balmoral Road.
I get the perception that Balmoral Road is one of those exclusive enclaves which the younger generation isn’t too familiar with – unless you live around the area or attended one of the schools nearby.
So if you are not already acquainted with Balmoral Road, perhaps it’s a good time to be. Its location and exclusiveness are really key here – within a 3km or less radius, you can get to the Orchard Road shopping belt and prestigious vieux riche clubs such as Tanglin Club and American Club.
Also, while it is a boutique condominium, I would say that it isn’t what you would normally think of boutique developments in Singapore.
Led by a young and forward looking Michelle Yong, developer Aurum Land has made a name for itself with their boutique developments.
To stand out, they have always been bold in their design concepts for their condo projects (think 1919 at Mount Sophia, The Orient at Pasir Panjang etc). Perhaps more importantly, don’t be fooled by the size of the projects that they undertake – they are backed by Woh Hup, who has helped to shape much of Singapore’s skyline.
So the question is really if The Hyde can live up to its swanky neighbours (love The Oliv!) and stand out amongst the sea of condos around it. Without further ado, let’s delve deeper into the showflat and some of the features found in the units here.
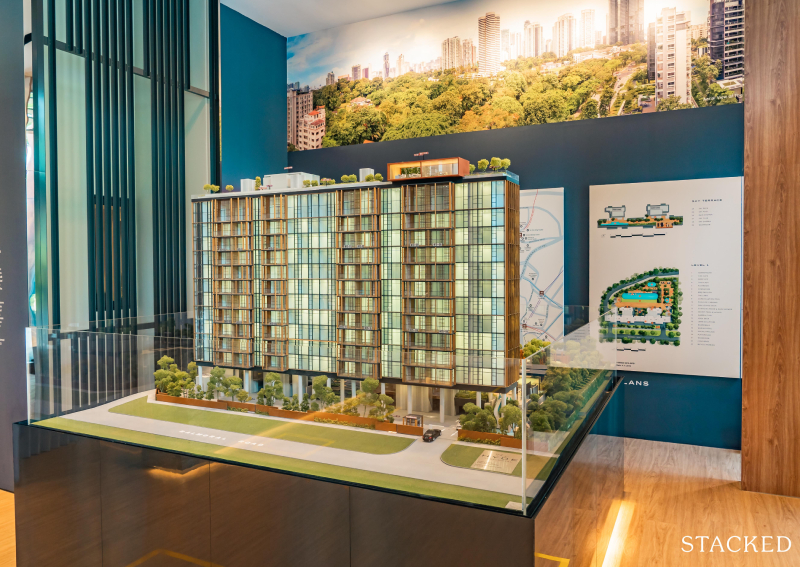
Taking inspiration from the Serpentine Pavilions set in Hyde Park, London, The Hyde is designed by FDAT Architects (a firm headed up by ex-WOHA architects Francis Goh and Donovan Soon).
As you might imagine, the inspiration is also the result of its actual name too.
Now, The Hyde strikes me as a daring piece of architecture with pretty bold colours involved. The abundant use of orange in its façade allows The Hyde to stand out among the sea of otherwise muted colours used by its neighbours.

You will notice that the corten look-alike fins make reference to the seminal works of Richard Serra and works as both façade and landscape art.
The textured, oxidised steel look draws from nature, contrasting and complimenting the sleek glass and aluminium architecture. It’s something they have tried to showcase at the showflat itself – I’d imagine the actual build up structure to look way more imposing.

I do really like that they have tried to come up with something more original – it does set them apart from the usual new launch condo designs that we see today.

Let’s change things up a little and start with the top floor of the development – the Sky Terrace on the 13th floor, which is accessible to all residents. It’s a simple space with just 2 main facilities – the cantilevered Sky Club, decked out in all its orange glory, as if to let cars going by know that residents here enjoy views that one could only aspire towards.

And as far as I’m aware, the entire stretch of condos along Balmoral Road doesn’t feature a rooftop facility such as this. You’d have to splash the cash for a penthouse to enjoy any sort of views.
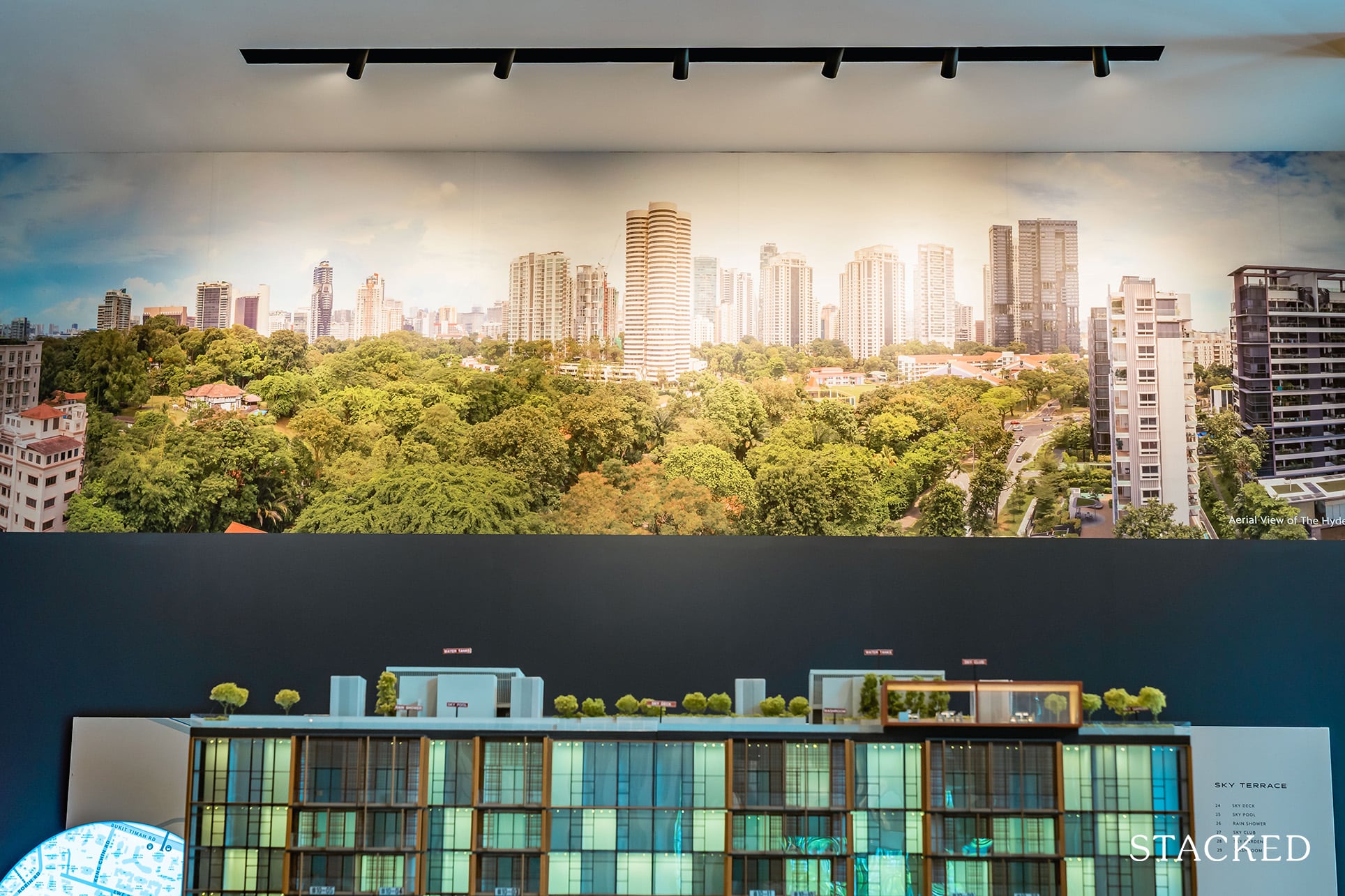
Which is really the main highlight of the Sky Terrace – the views that come along with it. With a pretty wide frontage, you will get panoramic views of Goodwood Hill and beyond, where you can spot the likes of Nouvel 18, Ardmore Park and The Draycott in the distance. (Says a lot about the kind of neighbourhood you are in).
So yes, we are off to a great start here in my opinion. I love the abundance of greenery and the views of it, and the fact that it is accessible to all residents.
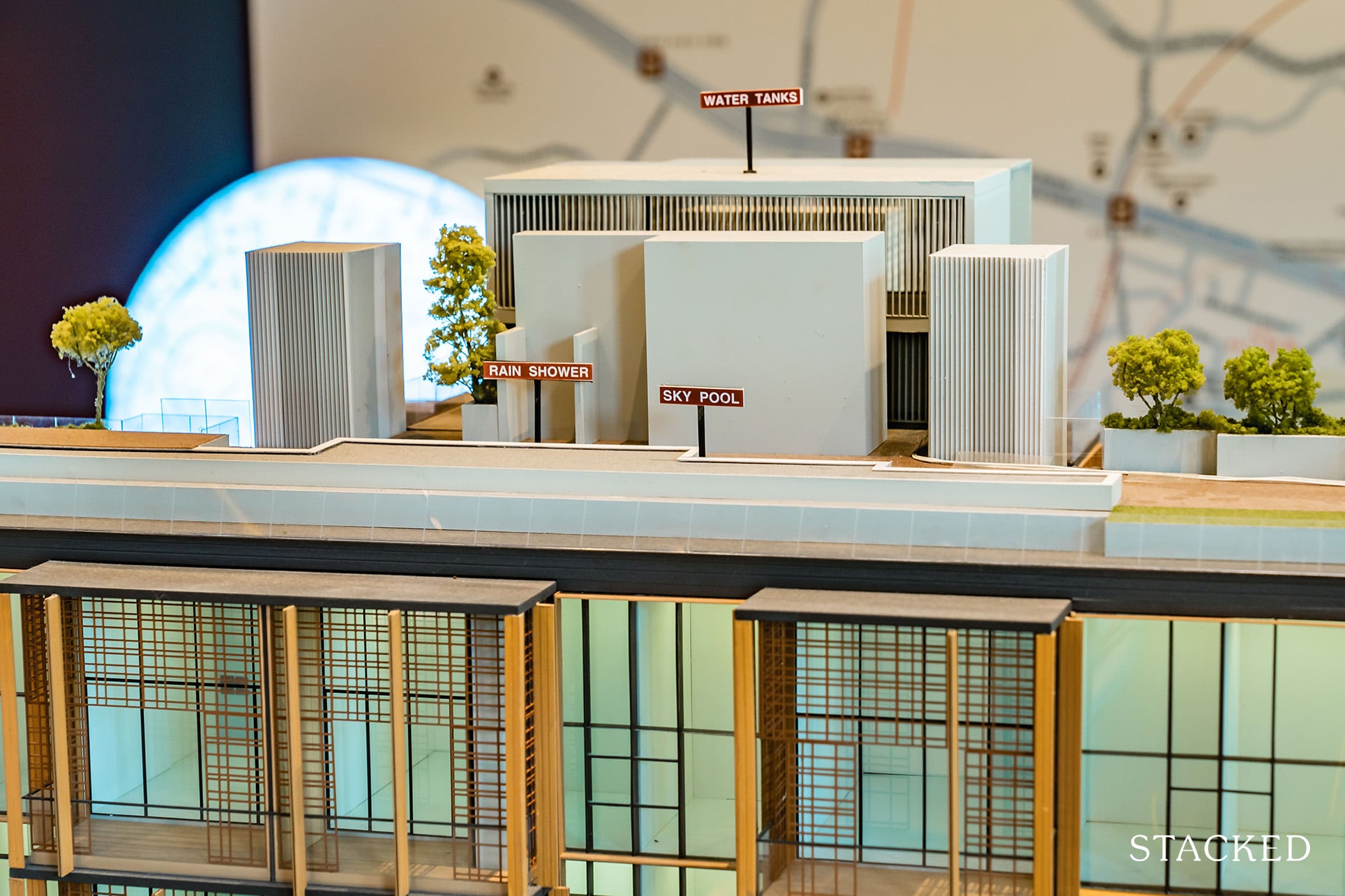
Then there is that 26m Sky Pool here as well, which is really more of a dipping pool (because of its width) rather than for you to do laps in – there’s a 50m pool downstairs but more on that later.

Here’s a better look at it – treat it as a long pool to soak in the views to tamper your expectations.

It may not look it from the front, but The Hyde actually hides the bulk of its land size at the back.
The Hyde is actually the amalgamation of 2 developments – Balmoral Gardens, which was acquired at $83 million ($1,812 psf) and 11 Balmoral, which was acquired at $73.8 million ($1,750 psf). The advantage of doing this has allowed The Hyde to sit on a larger plot of land with better frontage towards Goodwood Hill.
So at 66,951 square feet of land it is nearly double the size of its closest new launch competitor, Sloane Residences.
And while that isn’t a big piece of land by any stretch, it actually is pretty decent as far as boutique condominiums are concerned.

There are an additional 3 pools here, making it a total of 4 in a development with just 117 units. Let’s start with the most impressive of them all – the 50m constellation pool. I’ll put it out there – I think this is really one of the nicest pools among the new launch condos out there.
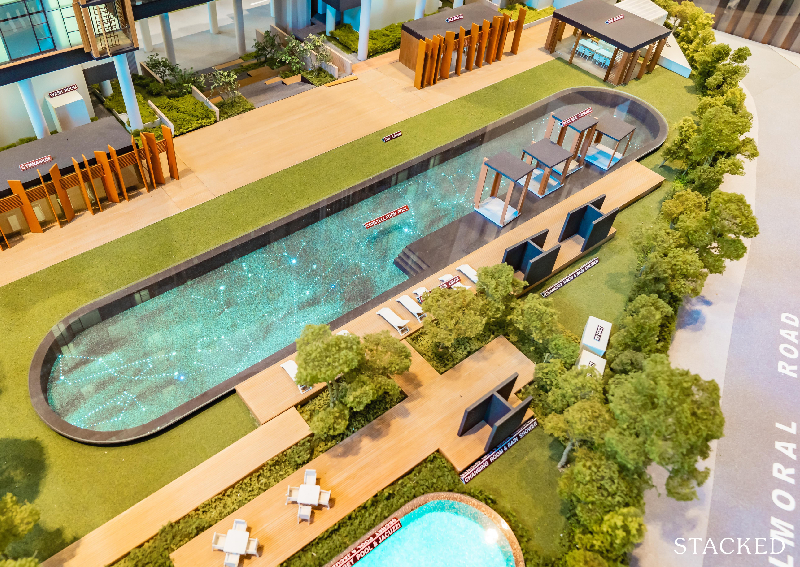
I believe that this bowl shaped pool was inspired by the 2012 Serpentine Gallery Pavilion created by Herzog & de Meuroon and Ai Wei Wei although FDAT stepped it up a notch further with the LED lighting at the base of it, giving it some sparkle in the evenings.
Seeing how the facilities are tucked at the back, the relative quietness along with the LED lighting at night must provide quite a relaxed-soaking ambience.
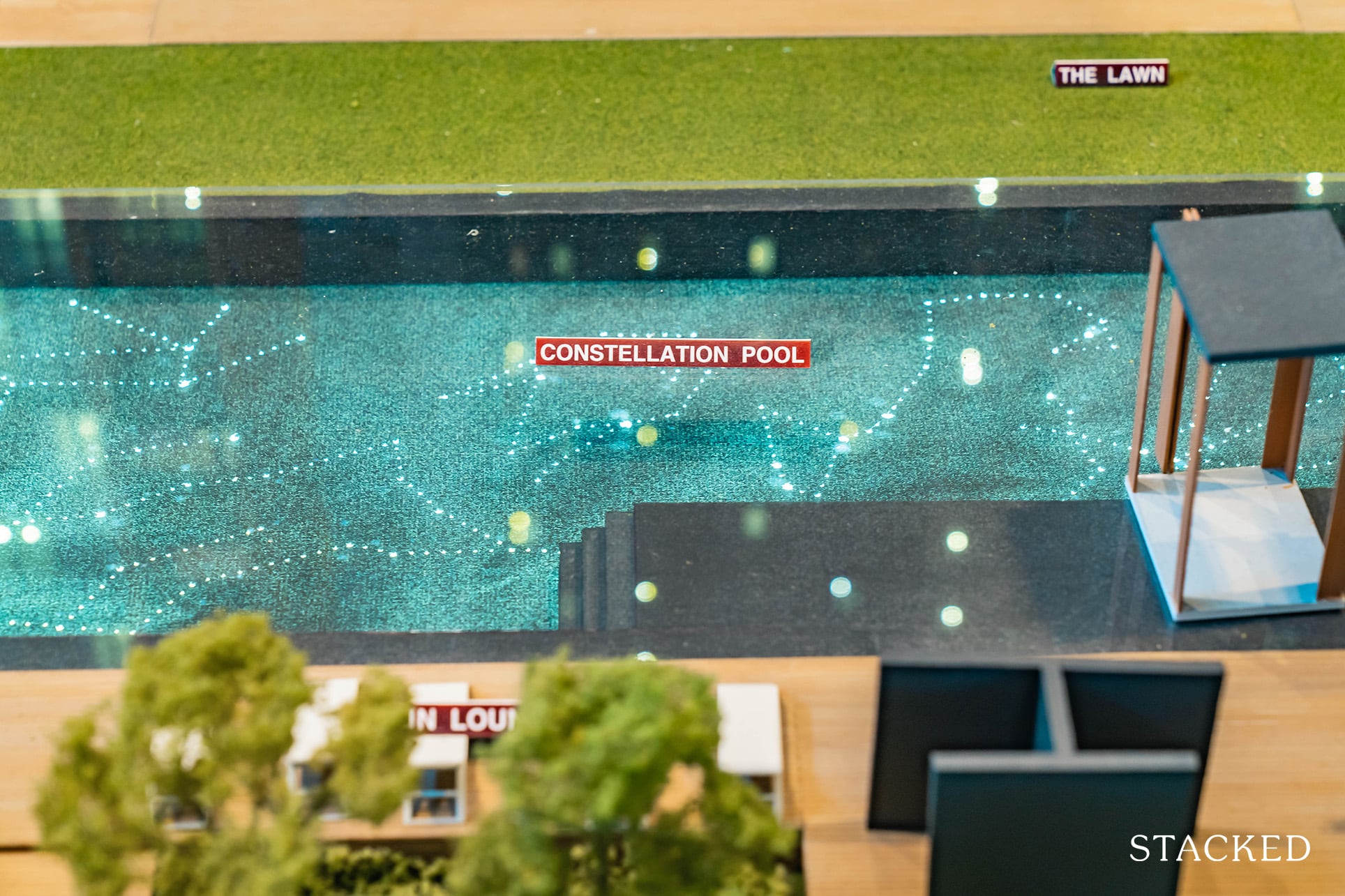
It does also speak volumes on how the developers have tried to create something different. In an era where many of the new launch condos have resorted to cookie cutter designs and concepts, seeing the attention to detail here is something to laud.
And it isn’t being different for the sake of being different either, the concept does tie in together quite nicely.

I also appreciate how the developers will be placing a number of poolside cabanas and deck chairs for residents to soak in these vibes.
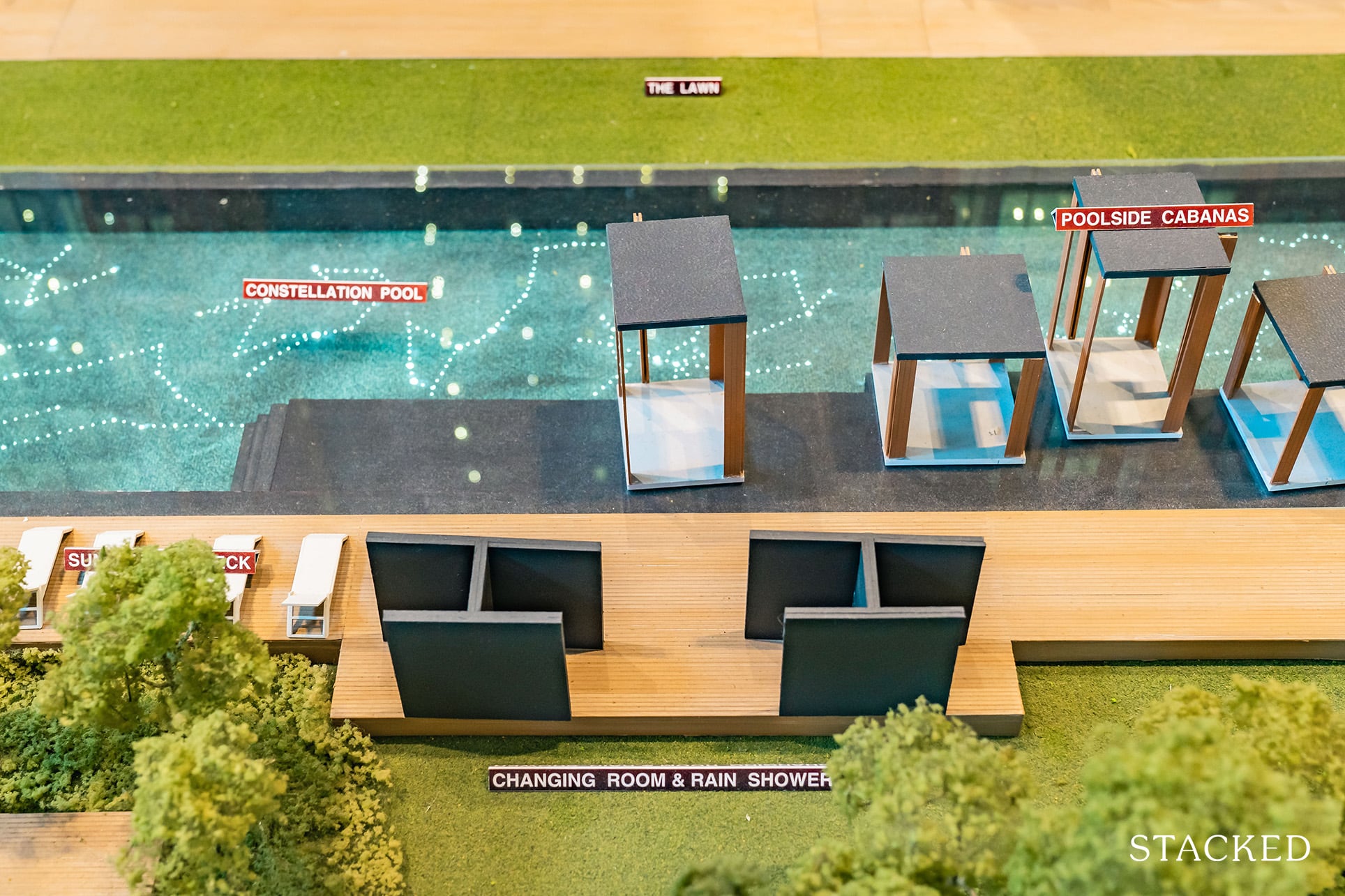
Let’s also not forget the provision of space around the pool – it’s quite open and gives off a much more expansive feeling – something that is often missing in smaller developments.
While you’ll have to reserve final judgement for when it’s actually built – it does look more than acceptable on paper.

As mentioned above, while there are 3 swimming pools on the ground floor, the rest are really just to luxuriate in.
So besides the 50m constellation pool, you will also find a jacuzzi (Secret Pool) and Wading Pool to the back and side of the development for further enjoyment.

As for other social spaces, you will find your standard BBQ Pavilion and common areas such as the Garden Club, Social Pavilion spread all around the constellation pool. The good thing about all these facilities is that they are sheltered, which shields you from the weather elements.
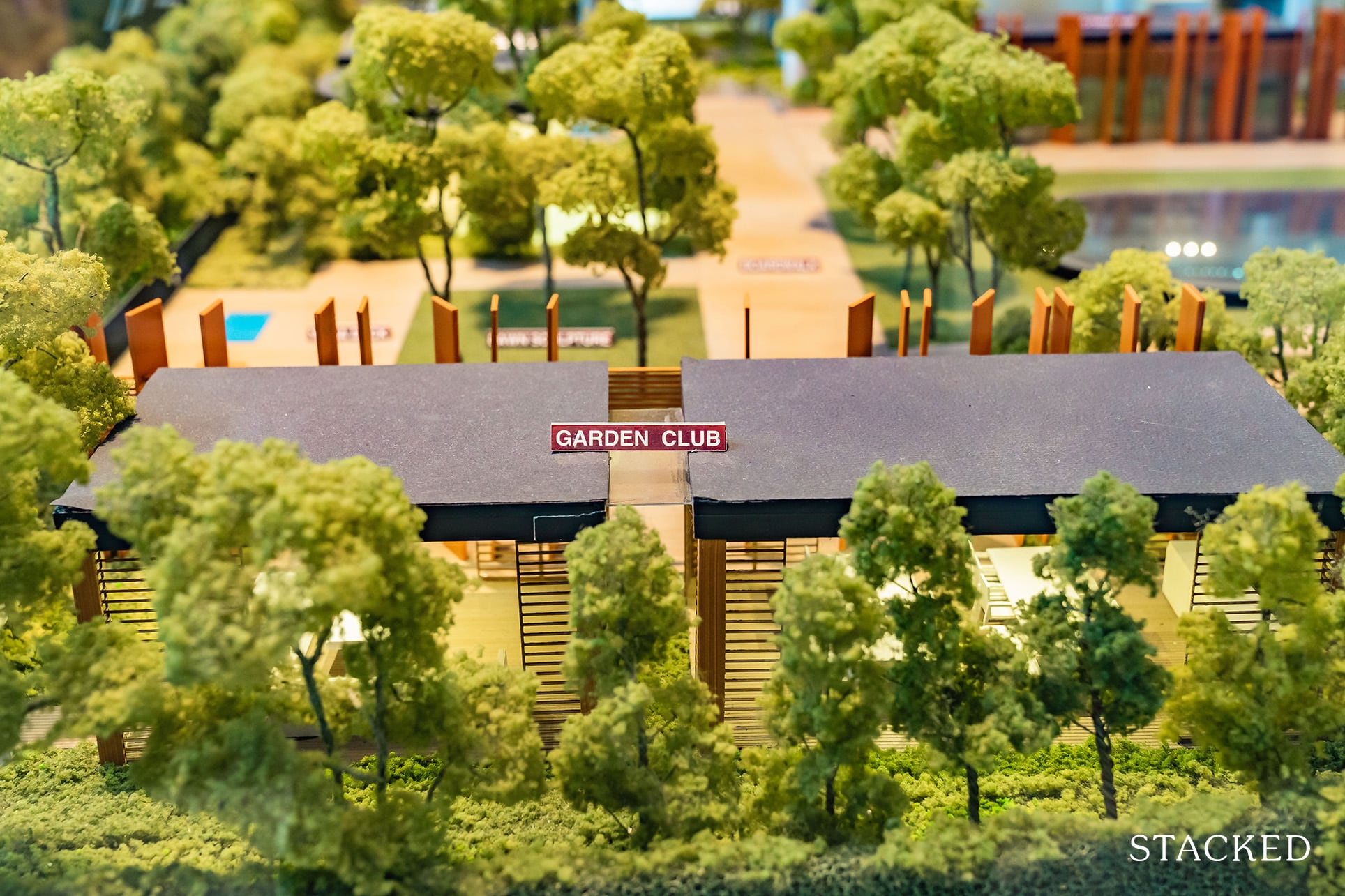
You will also find a Gym and Playroom on this floor, fronting the lawn and constellation pool.
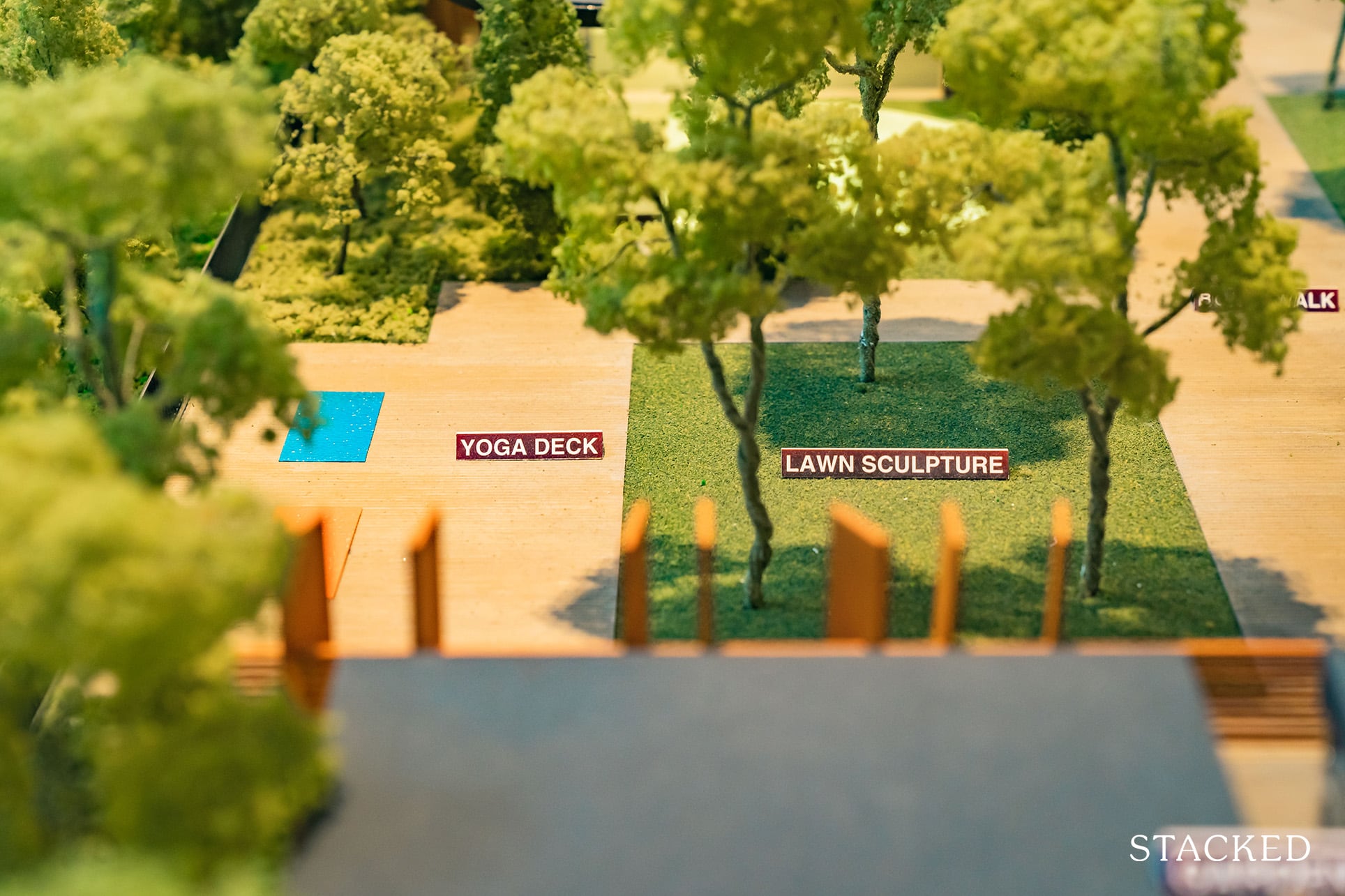
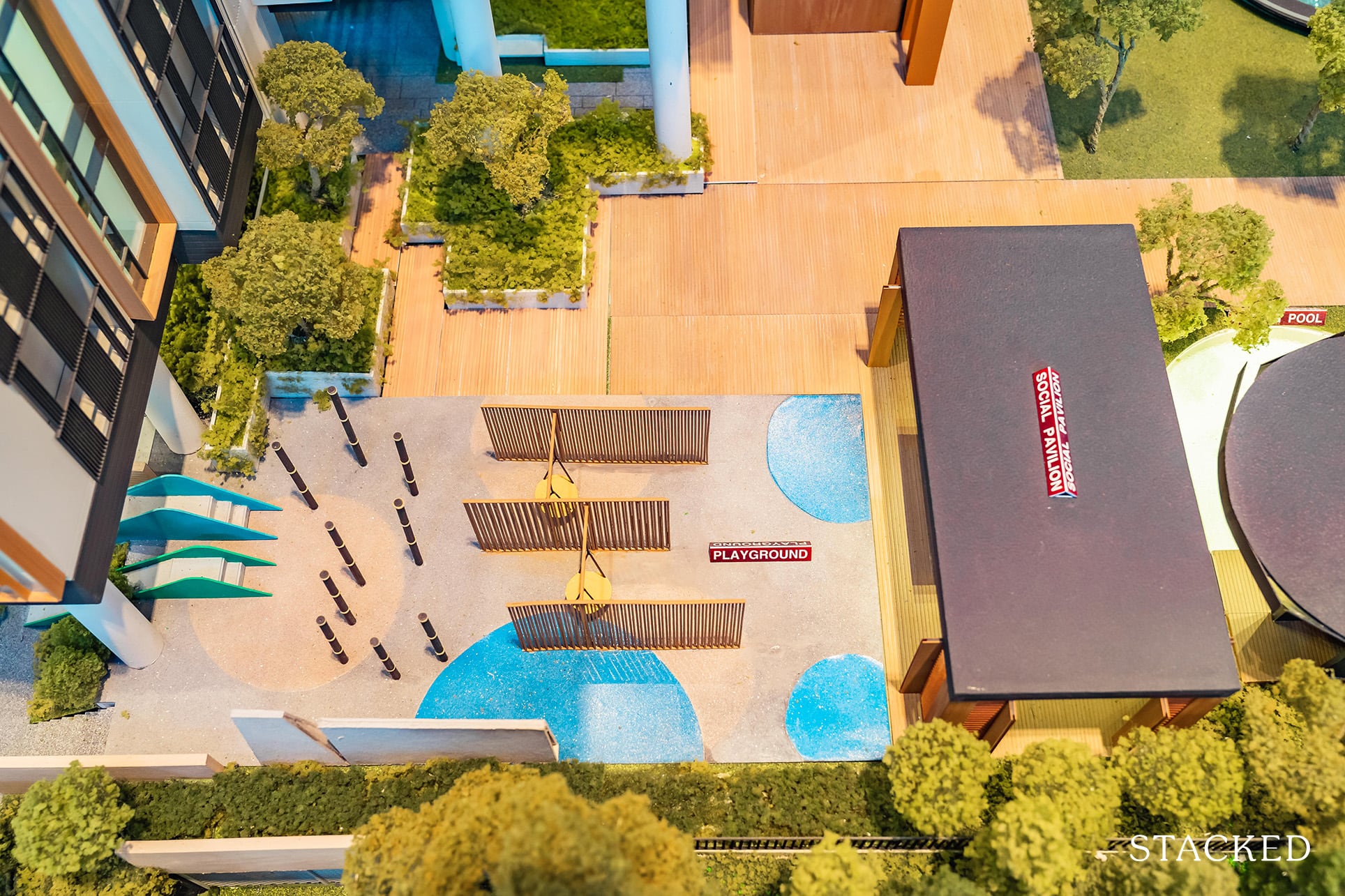
Because of its proximity to ACS and SCGS, The Hyde will probably attract a number of families with young children. With that in mind, I thought it was pretty nice of the developers to try and include some interesting features here.

Love how they made use of their terraced design to include a slide from the 1st floor (which is elevated) all the way down. For a development of this size, it’s always appreciated when they put in extra effort to make the little ones feel at home.
There are also other parts to this area aptly called the Playground, with swings and a wading pool close by as well.
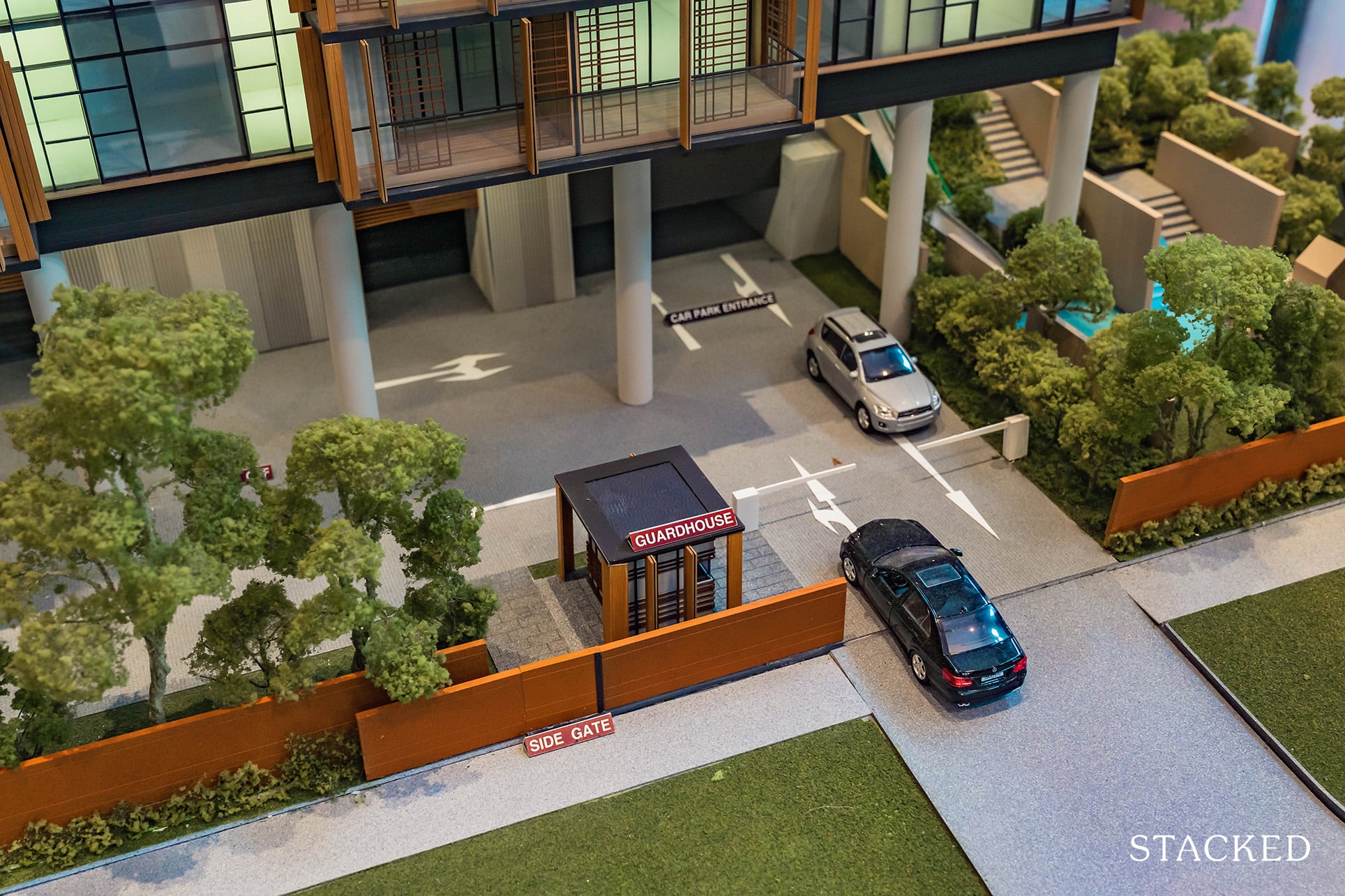
Finally, moving to the main entrance of the development, there will only be 1 ingress and egress to and from The Hyde. This will be more than sufficient since it only has 117 units.
The arrival court is also designed rather differently in the sense that you don’t get a full view of the facilities upon alighting the car. It’s only upon walking up the steps do you get to see the landscaped lawn and pool – think of it as a way to heighten your sense of expectation if you will.

As mentioned earlier, its location along Balmoral Road does come with its perks as well as its inconveniences. Although it is not as busy as Bukit Timah Road, do note that it’s a 1-lane street on both sides so you might get held up by cars waiting to turn into their respective condos.
But if it is of any comfort to you, at least you do have the option of either coming in via Bukit Timah Road or Stevens Road. Carpark lots are 1 to 1, with 117 lots for all 117 units. Given that the proximity to an MRT station is not one of The Hyde’s strong suits, most residents might have a car (or two) so this is definitely appreciated.
Also, there will be shuttle service provided to the MRT for those who don’t drive. As per usual, this will be running for a year before it is left to the residents to decide if it is a service that they are willing to pay for to continue.

This 1 Bedroom unit at the showflat is the top floor unit that comes with a double volume ceiling at 5m. As it includes the void provided by the high ceiling, it measures 603 sqft. Other units on the same stack come in at 495 sqft, which is just about average in today’s context.
I’m sure by now you’d know what I think about these double volume units – I’m a huge fan of the perception of space that comes with high ceilings and the flexibility of the unit as well. Of course it goes without saying, this additional space comes at a premium that may be justified to some.

Stepping into this unit, you will notice that the ceiling is low in the foyer – which doesn’t provide as much of a grand entrance. Thankfully, there isn’t much of a foyer to speak of here so you can say that Aurum has done well to make this unit more space efficient.
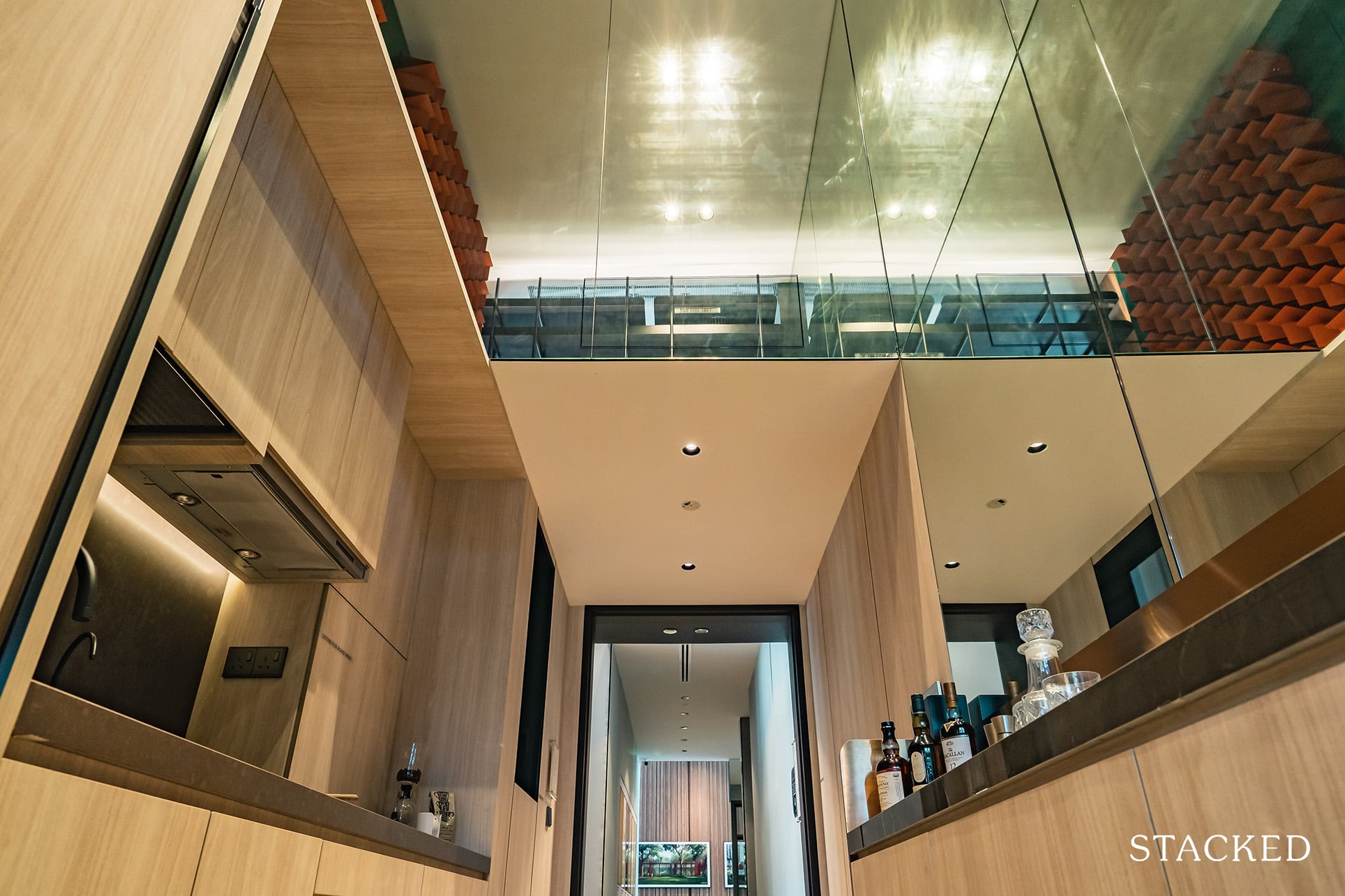
Notice that blank strip at the left side? That’s the window where the aircon ledge is. This is fantastic because this would mean that the bedroom has floor to ceiling windows, which is almost unheard of in today’s market for 1 Bedroom units.
Besides that, the window will also provide more ventilation to the kitchen and the unit in general. Buyers would probably underestimate this but I think having floor to ceiling windows for a 1 Bedroom layout is such a great feature to have – even more so for units that look towards Goodwood Hill.
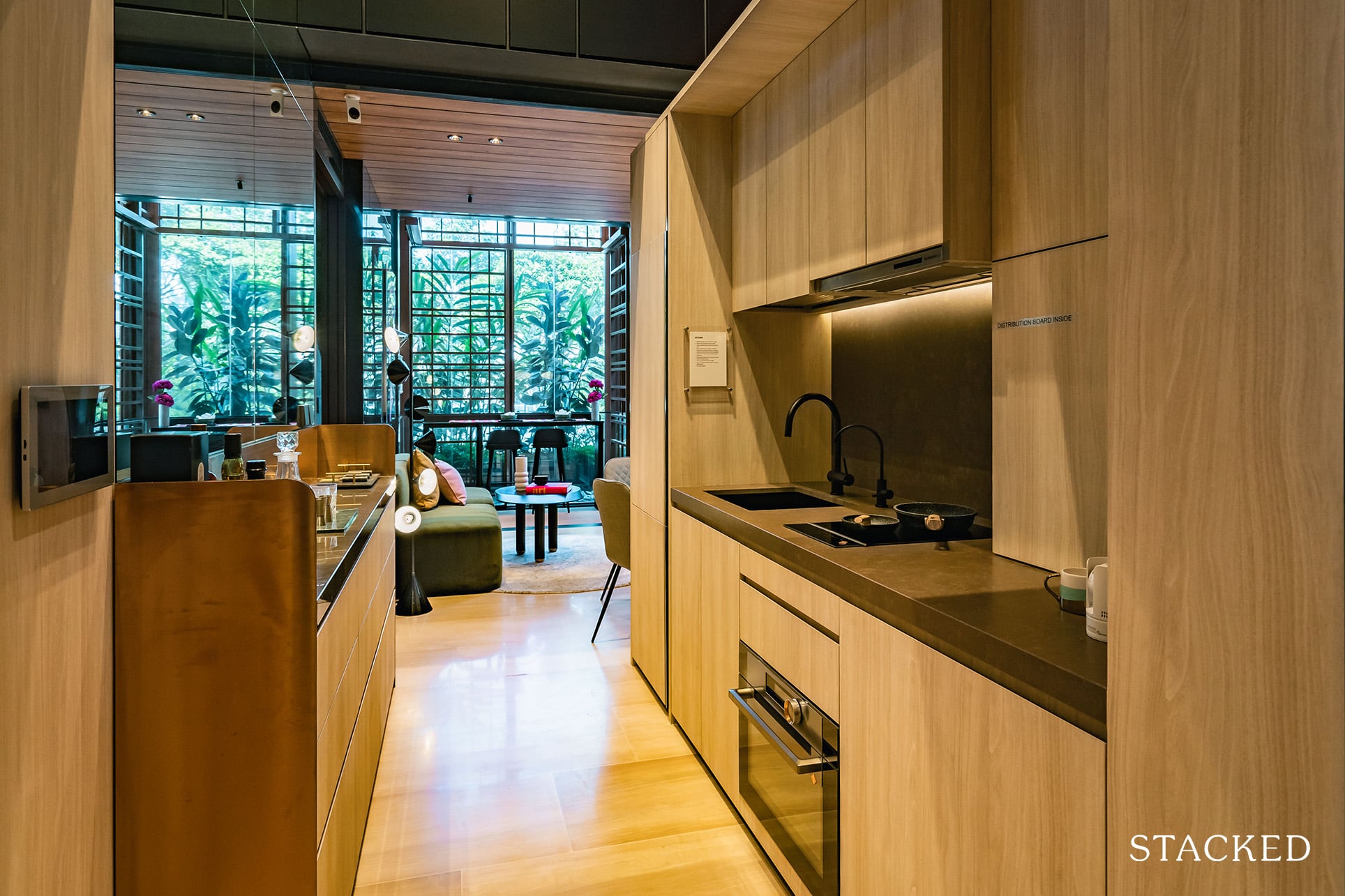
At the open concept kitchen, you will find appliances by elite French brand La Maison De Dietrich, a purveyor of culinary excellence since 1684. Pretentious terms aside, De Dietrich is the premium arm of the Brandt Group and has been trusted by many luxury condo developers over the years.
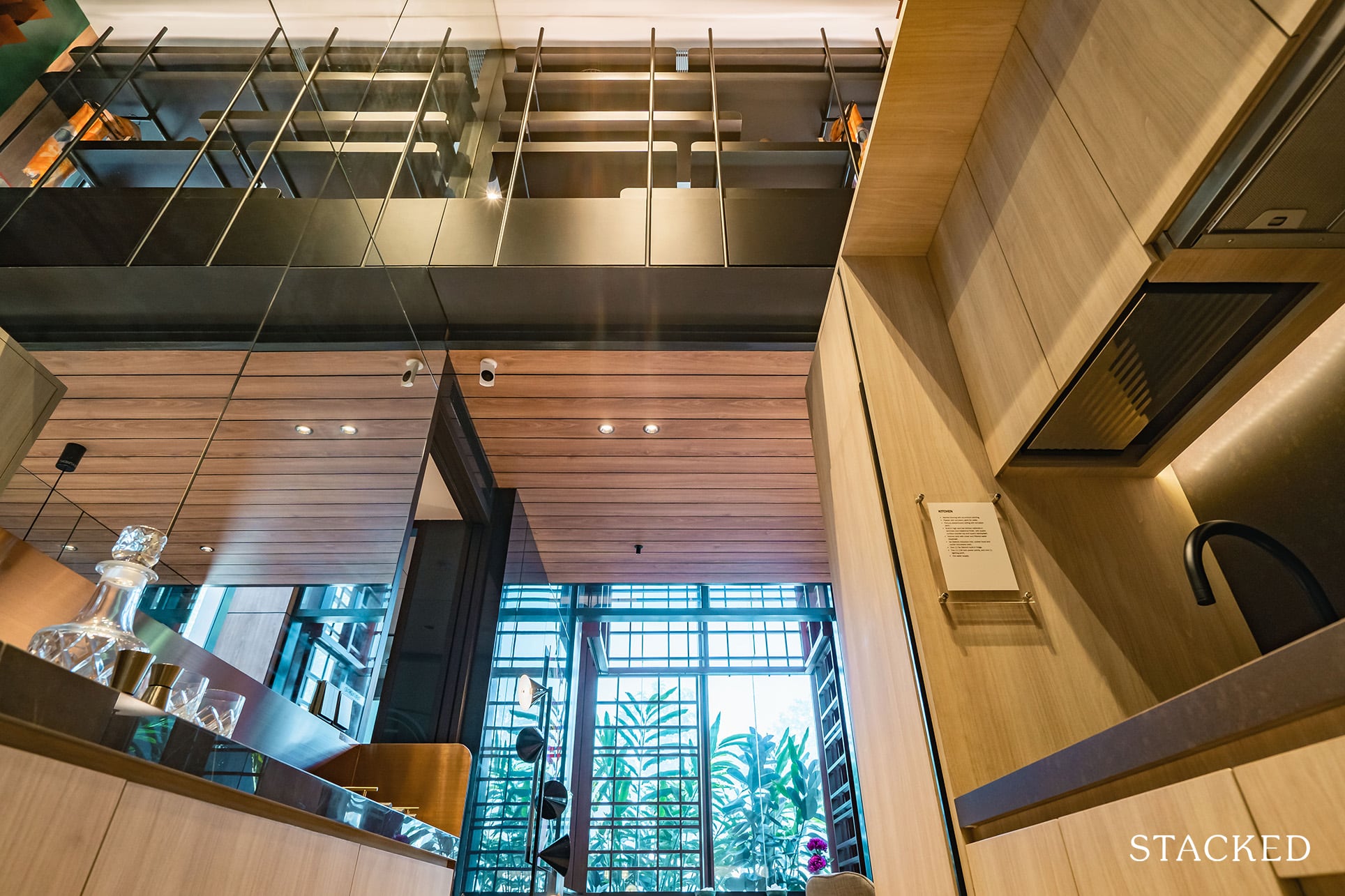
The De Dietrich appliances include a 2 zone induction hob and hood, oven, fridge and a washer/dryer. A Gessi mixer and Telma kitchen sink are also included. Additionally (and kudos to the developer here) they have also included a Tomal water dispenser tap as well. I thought this was thoughtful of them and shows the level of detail they put into the planning of the unit.
As you can clearly see from here, the high ceiling gives rise to a much more open feel – but any smells or heat will definitely rise to the top too.
Alternatively, if you’d like to utilise this space, a rope netting strewn across this gap would serve as an additional chill out spot – you wouldn’t even incur much construction cost to do so either.

Next up is the dining area. You can’t tell from the carpet here, but the flooring provided in the common areas is marble.

Frankly, it really isn’t a great space – the dining table is small and although you can seat 3 people here dining will definitely be a squeezy affair. It’s probably the reason why they have included a bar counter dining section in the balcony as well.

In this top floor loft unit, you will find that there is recessed area which they have converted into a bench seating for 2. I actually like that cosy feel of that little space although I can understand that it can get a little claustrophobic at times.
Even after meals, it can also be used as a nice little reading corner. Plus, the windows here do a great job of letting a lot more light into the space.

Additionally, just beside it and behind the deceptive wood paneling is where you will find – surprise surprise, storage space! I really appreciate the thought put into these details as storage spaces are so hard to find in 1 Bedroom units. The benchmark is set so low that anything is a bonus really.
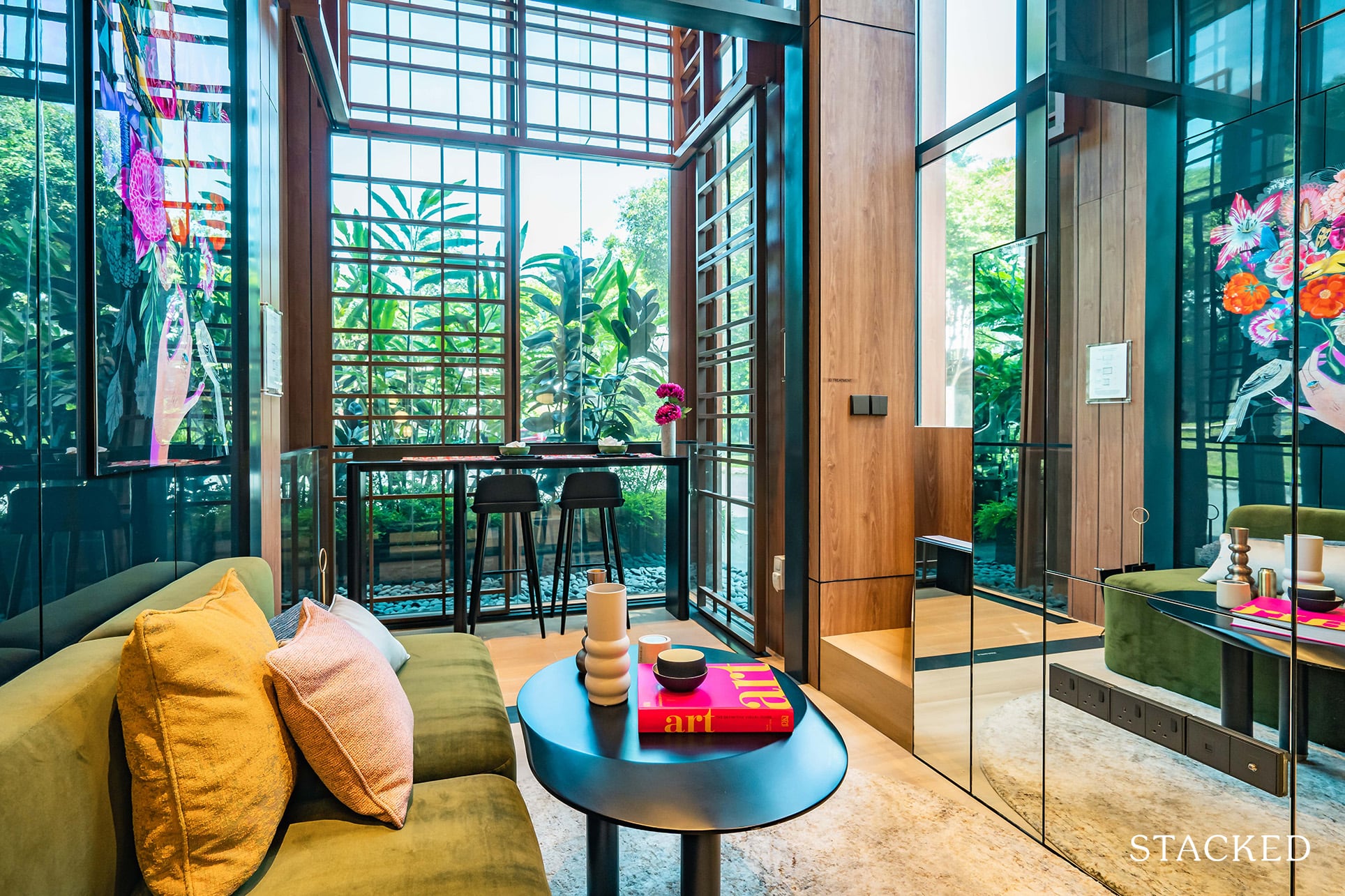
Coming to the main living room is where the 5m ceiling really comes into play. It makes such a humungous difference, and again, the amount of light that the abnormally large windows are able to let in really is what sets the unit apart.
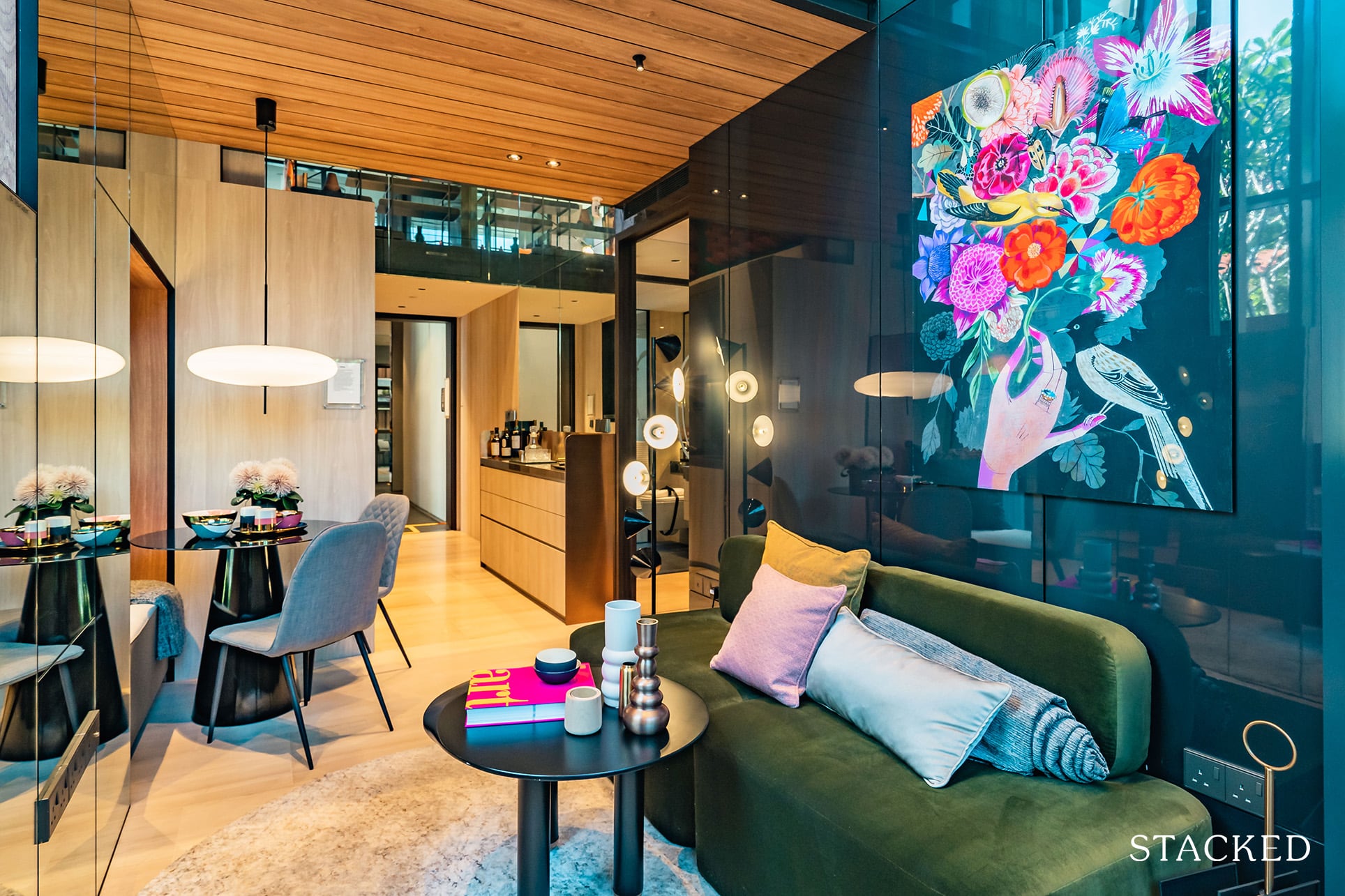
You will be able to fit in a small couch, but seating space is definitely limited here.

However, the double volume ceiling does make this 1 Bedroom unit a lot more versatile as the furniture deck comes included.
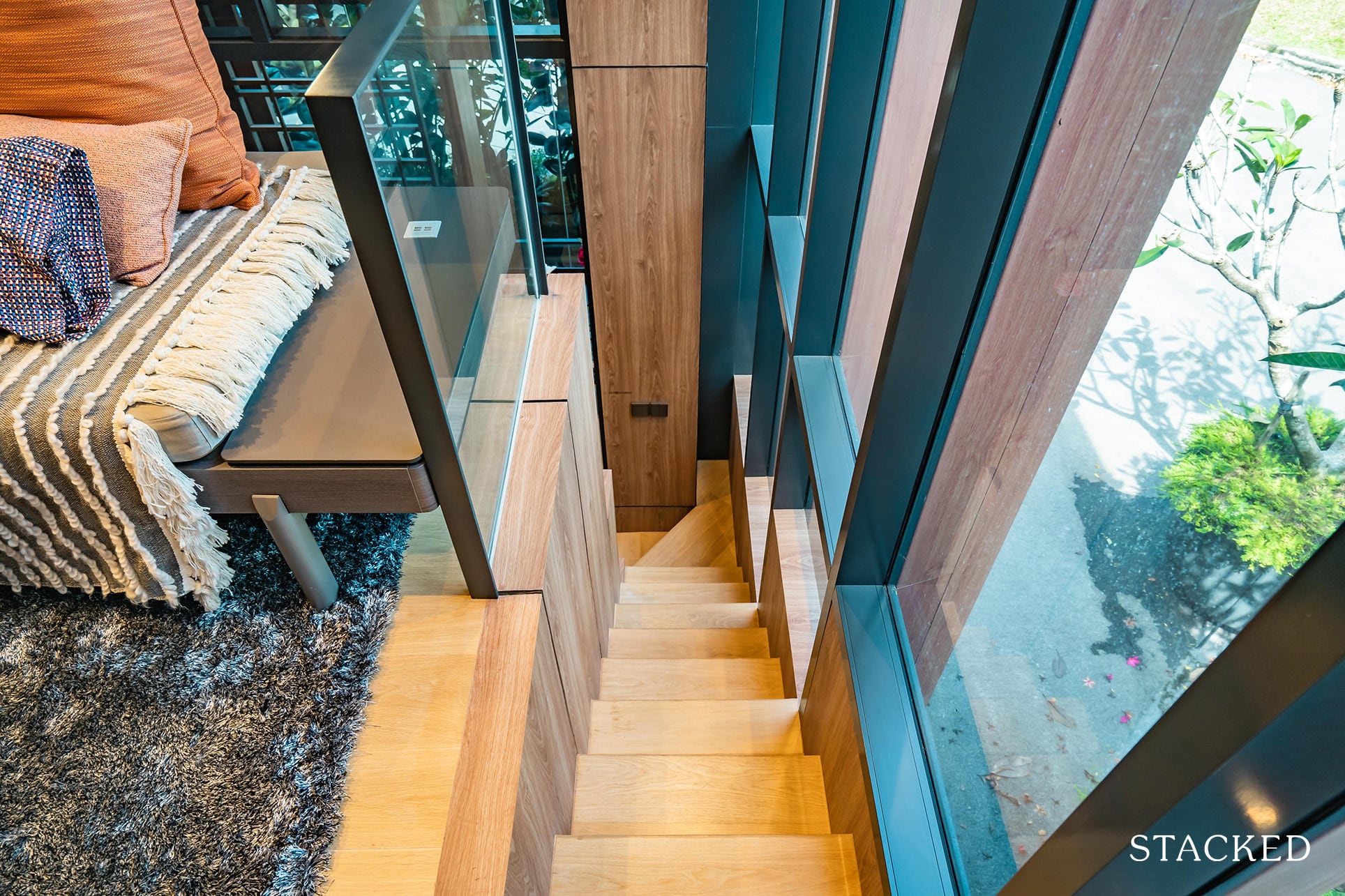
While it is a narrow set of steps, the windows really help to alleviate that claustrophobic feel that you’d usually get in other small 1 Bedroom loft situations.

Navigating your way up the steps and you will find yourself on a deck that comes included with the open panel shelving. Once again, great of the developers to have included this as it will easily fit some reference texts and the like should you wish to convert this into a study.
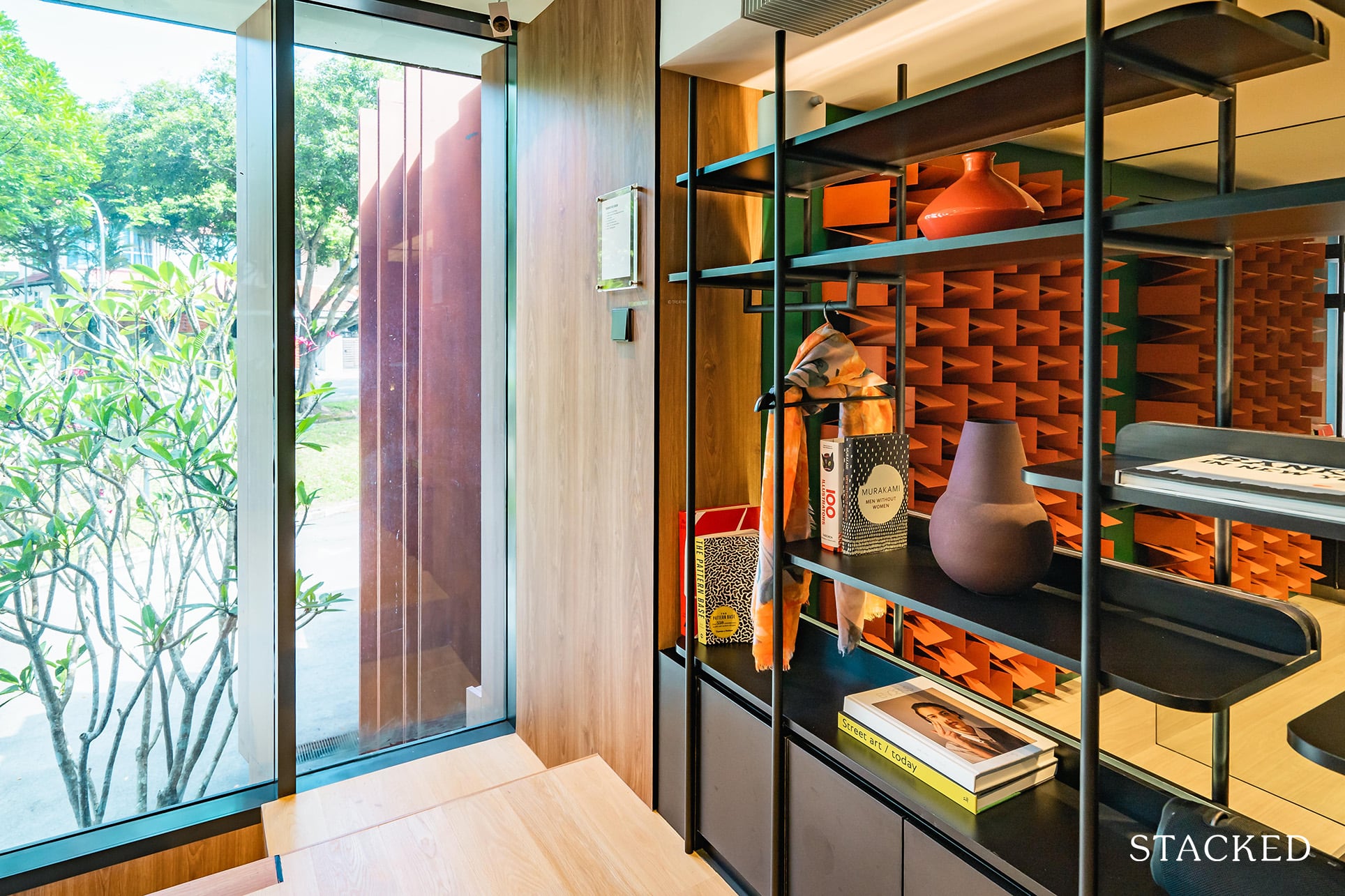
Alternatively, I think the space, though small, is sufficient if you have a friend on a short staycation at your place.


Moving on to the balcony, where you will find the approved screens installed. The shape is squarish with the size probably just right for a 1 Bedroom unit.

So while most 1 Bedroom units in the market have gone with a jack-and-jill bathroom concept, The Hyde has decided to go a little more exclusive. Instead, there is a small foyer between the living and Master Bedroom that leads to the only bathroom of the home.
It is also encloseable via a sliding door included. While I think that this does increase privacy for the owner, space comes at a premium after all so I am of the view that the foyer might be a tad needless for smaller units.
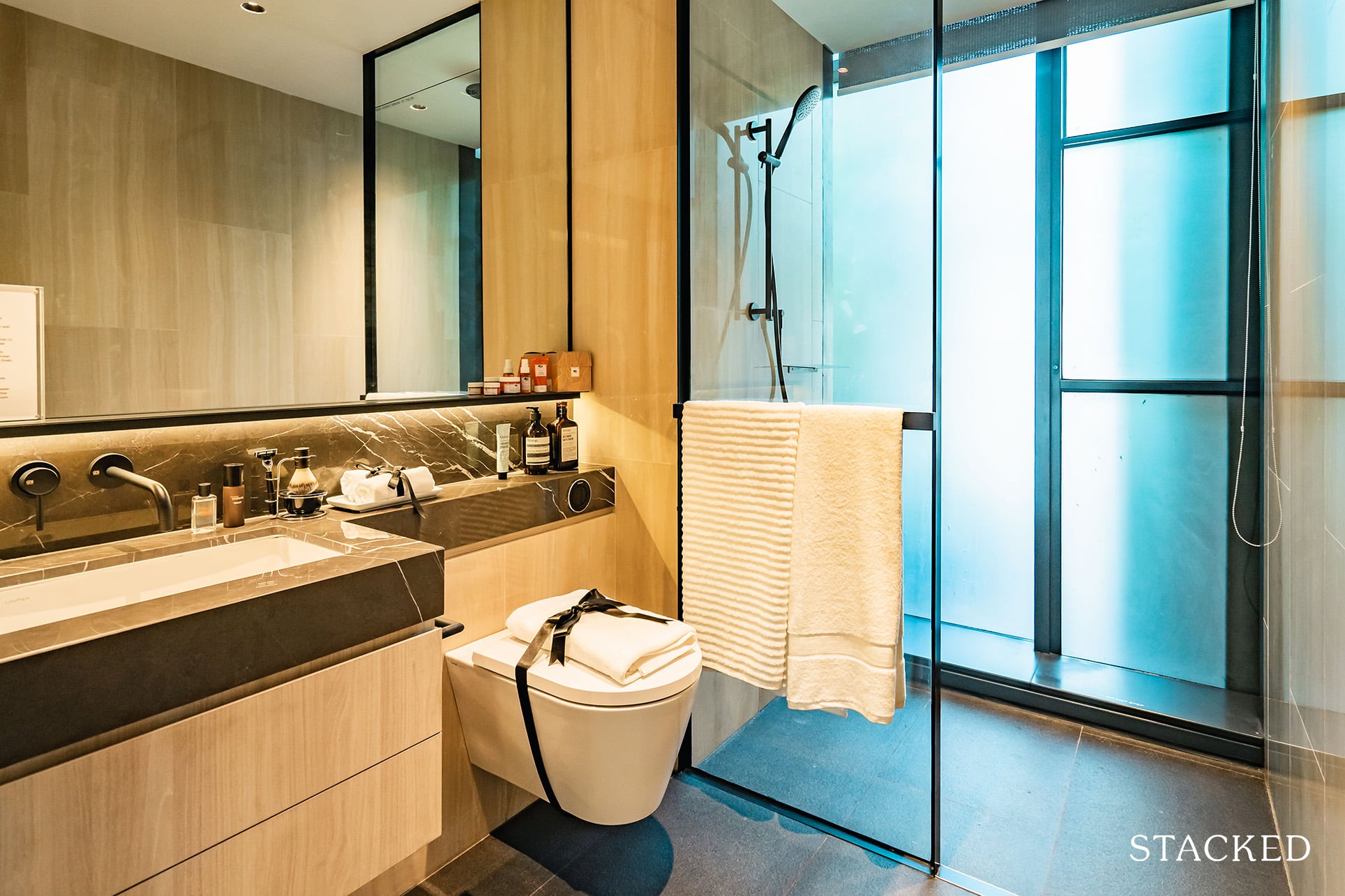
As bathrooms are usually one of the places that are what you see is what you get – I’m happy to report that the bathroom has the feel of a high end hotel. The black accents with the black rain shower and wall mounted mixers are from premium Italian brand Gessi.
There is a wall hung WC from Laufen with Geberit concealed flush system while the wash basin is also from Laufen. Additionally, the materials used on the walls and vanity sink are also marble, which definitely adds to the luxurious feel of the project.

As for the Master Bedroom, you will also enjoy the 5m ceiling height, which is always nice because it gives you that perception of space whilst letting lots of sunlight into the room.
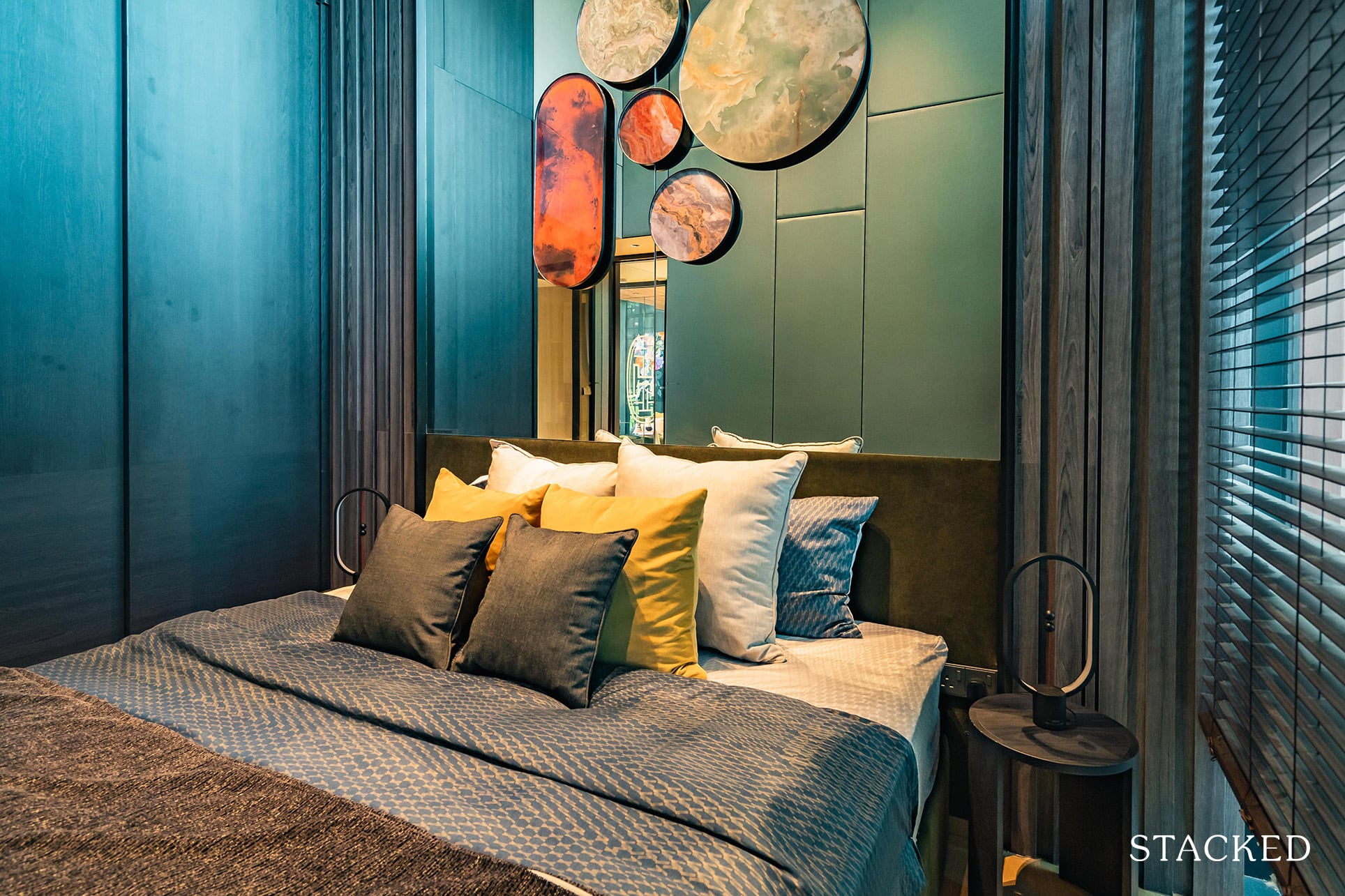
The 2 panel wardrobe doesn’t extend all the way (logically), although it still does stretch to the typical height found in other units. Bedroom size is pretty average, with room for a Queen sized bed and a couple of smaller side tables.
Flooring provided will be white oak natural timber, which is usually more expensive than the engineered ones typically provided in other projects.
What’s unique here would also be the use of sashless windows, which The Hyde claims is the first high-rise residential development to use them (more on that later).

At 1,249 sq ft, this 3 Bedroom unit is larger than the average in the market, which can be anywhere from 800 to 1,100 sq ft.
That’s the thing you need to know about prime developments – the 3 and 4 Bedroom units tend to be larger than the average because these are clearly targeted at families that are willing to pay more for space.
Although in the case of this 3 Bedroom unit, I wouldn’t say that it is large till the extent that you could say that space is its main selling point – clearly it does have some limitations which I will get to during the tour.

All 3 Bedroom units at The Hyde come with private lift access, which is probably expected especially when you are looking to fork out north of $3 million for such a unit.

Stepping out of the lift will take you to the private lift lobby, where you will find 2 doors – 1 that leads you to your unit and the other for the common lift access. The thing about private lift lobbies is that while you have to pay for that more or less useable area, it does help to accentuate the luxe aspect of the unit.
One aspect worth noting about this layout is that you are able to give access to any food deliveries or parcels in general even if you aren’t home through the smart lock system. Alternatively, there is a smart parcel station as well as concierge services that can do the job too.

Flooring provided will be marble in the common areas, including the private lift lobby. I really like the standard height of units here at The Hyde, which comes in at almost 3.1m. That’s 10 per cent higher than the average 2.8m in the market and definitely helps to give a more expansive feel to the unit.
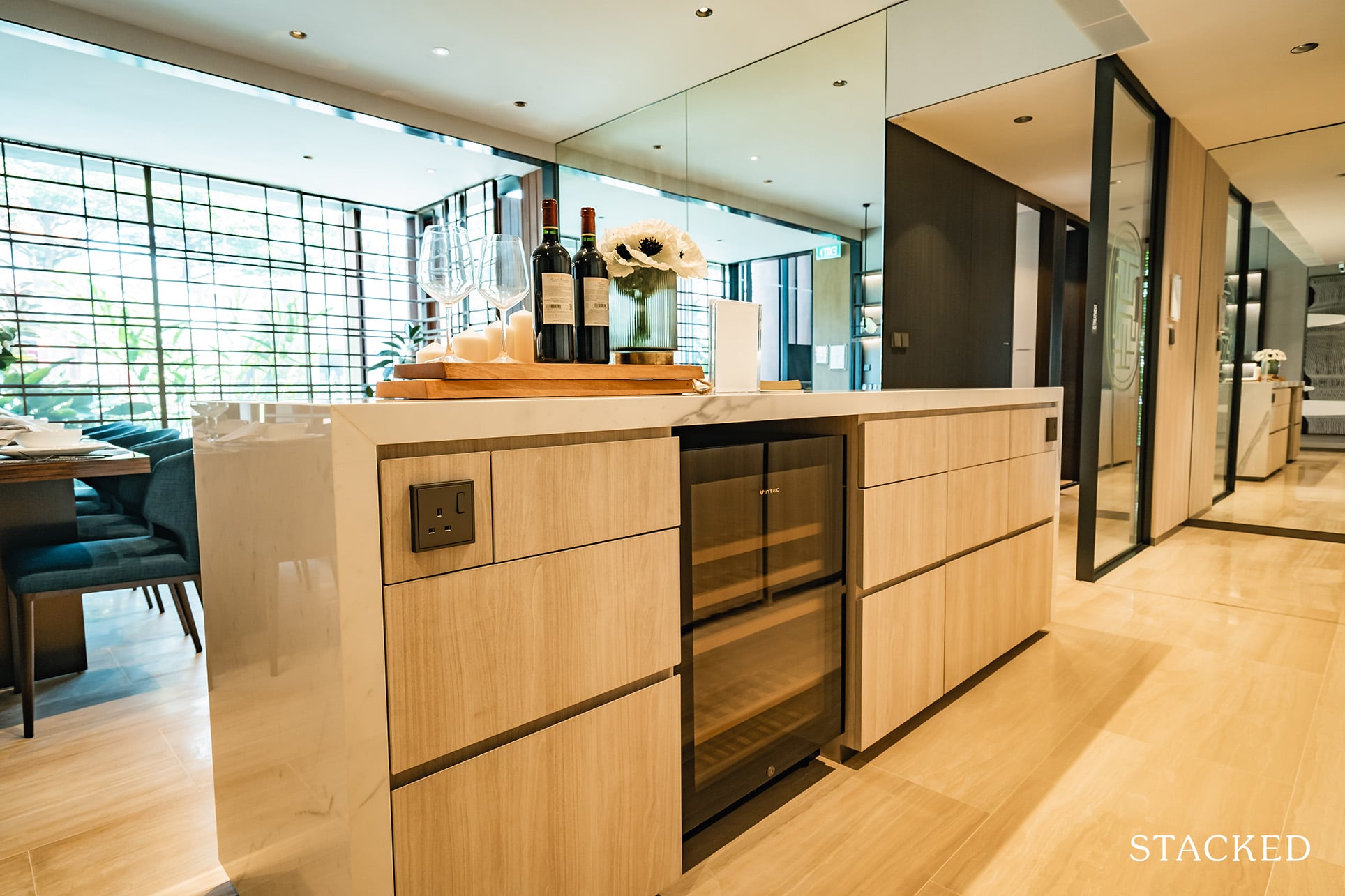
Once you step into the unit itself, you will be greeted by the dry kitchen, with quite a long kitchen island as the centrepiece.
I like this because it is of a good size and doubles up as countertop space during meal preparation or when you have friends over for potluck or baking sessions. This kitchen island also includes a Vintec undercounter wine chiller and plentiful storage spaces underneath.
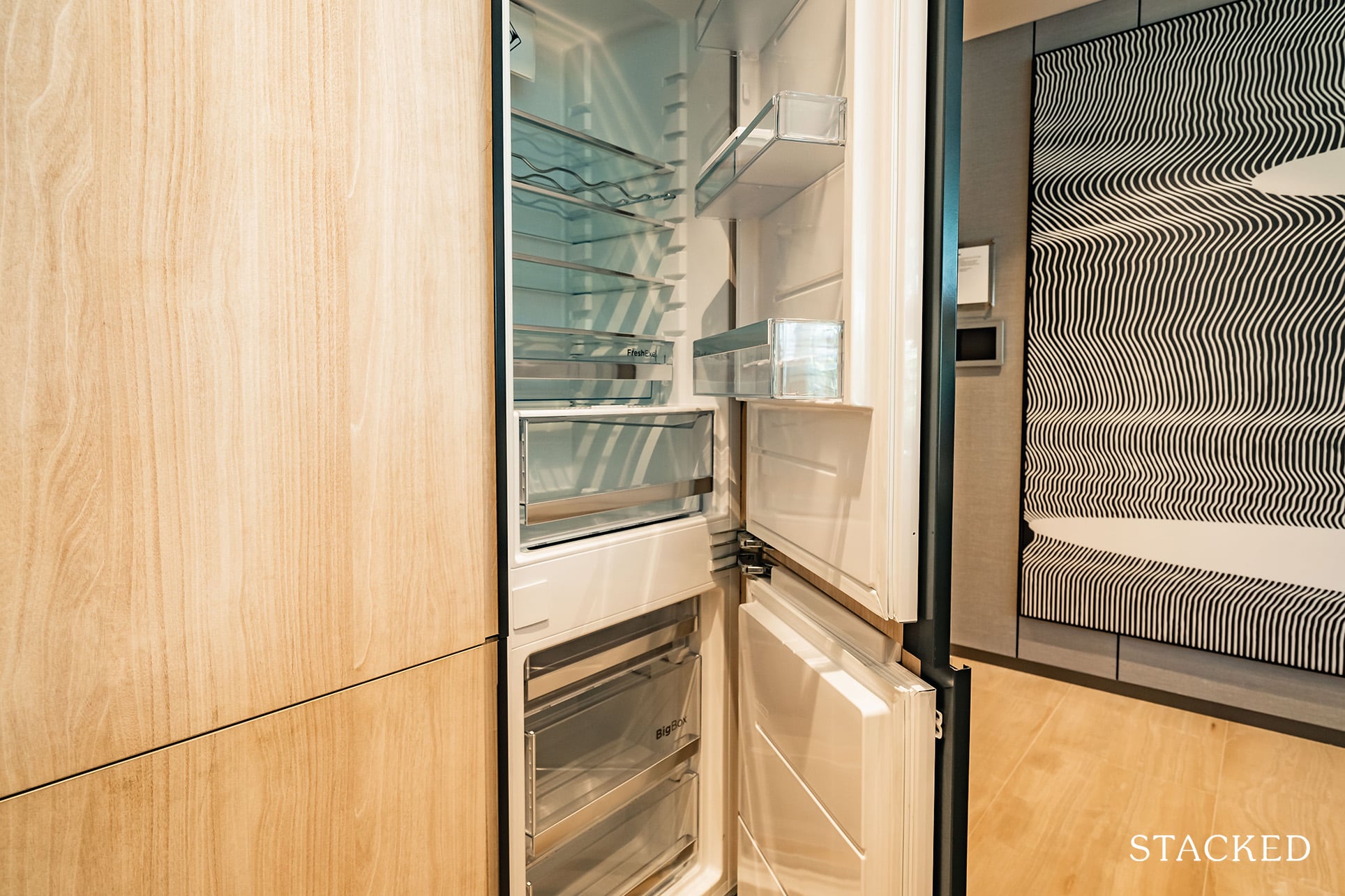
You will also find the 2 panel fridge provided by De Dietrich in the dry kitchen. These are concealed behind the wood accented panels, giving the unit a sleeker look.
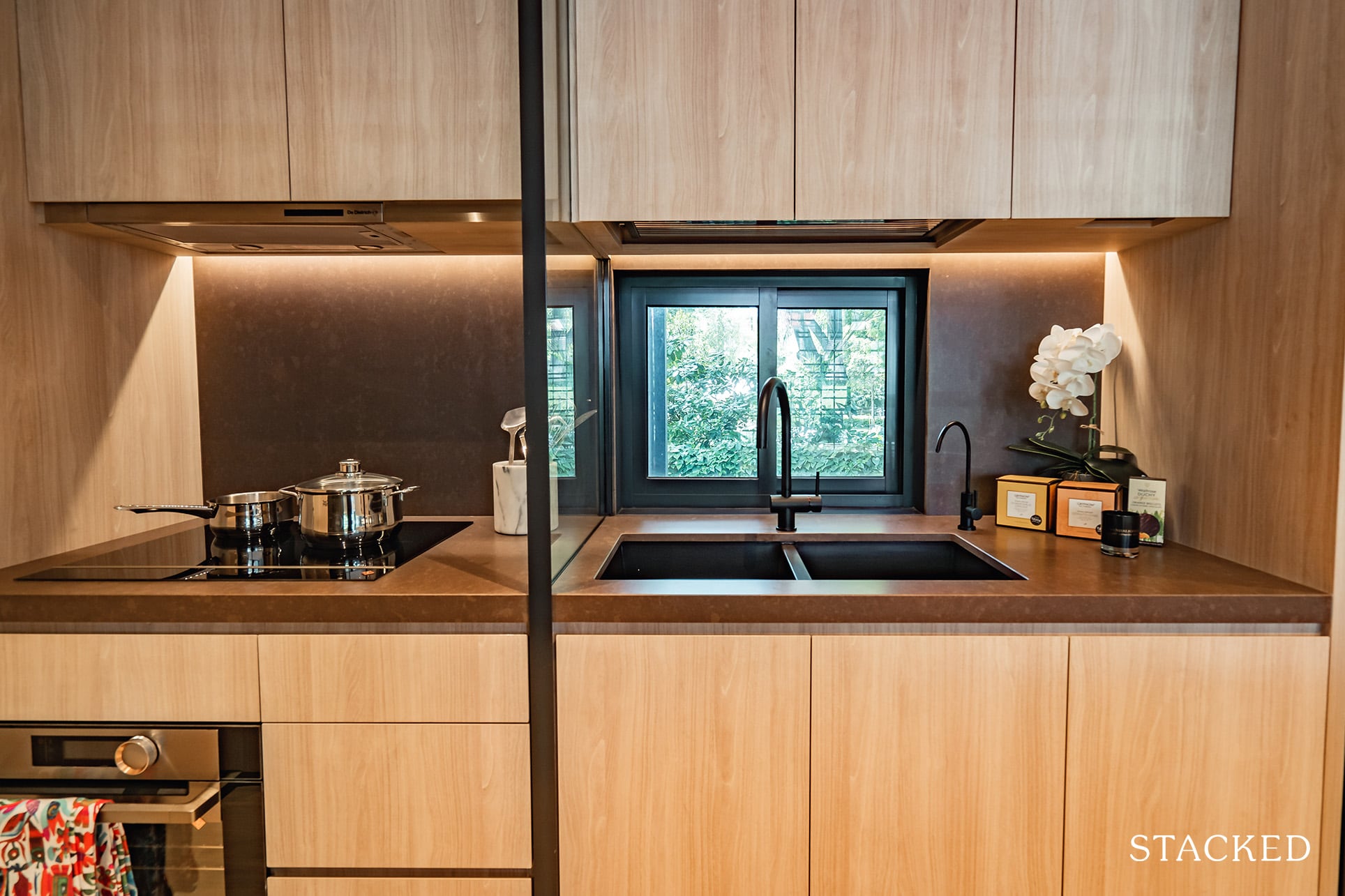
The 2 bowl Telma matt black kitchen sink is also found here (which if you use the kitchen a lot, you’ll know how handy a dual sink is). As with the 1 Bedroom unit, there is a Tomal water dispenser tap as well.
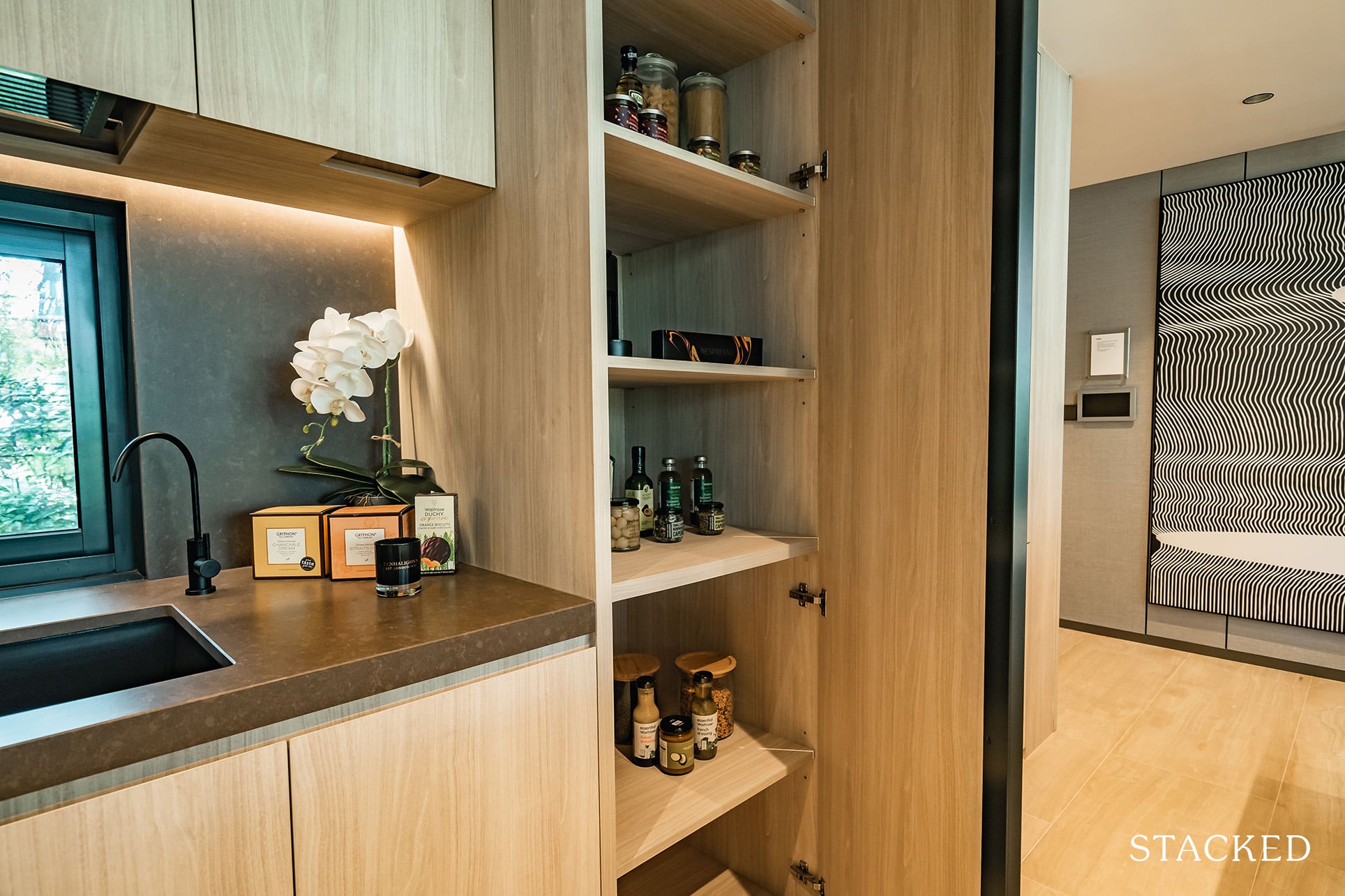
Along with the kitchen island, I daresay there should be enough storage spaces in the dry kitchen for most families.
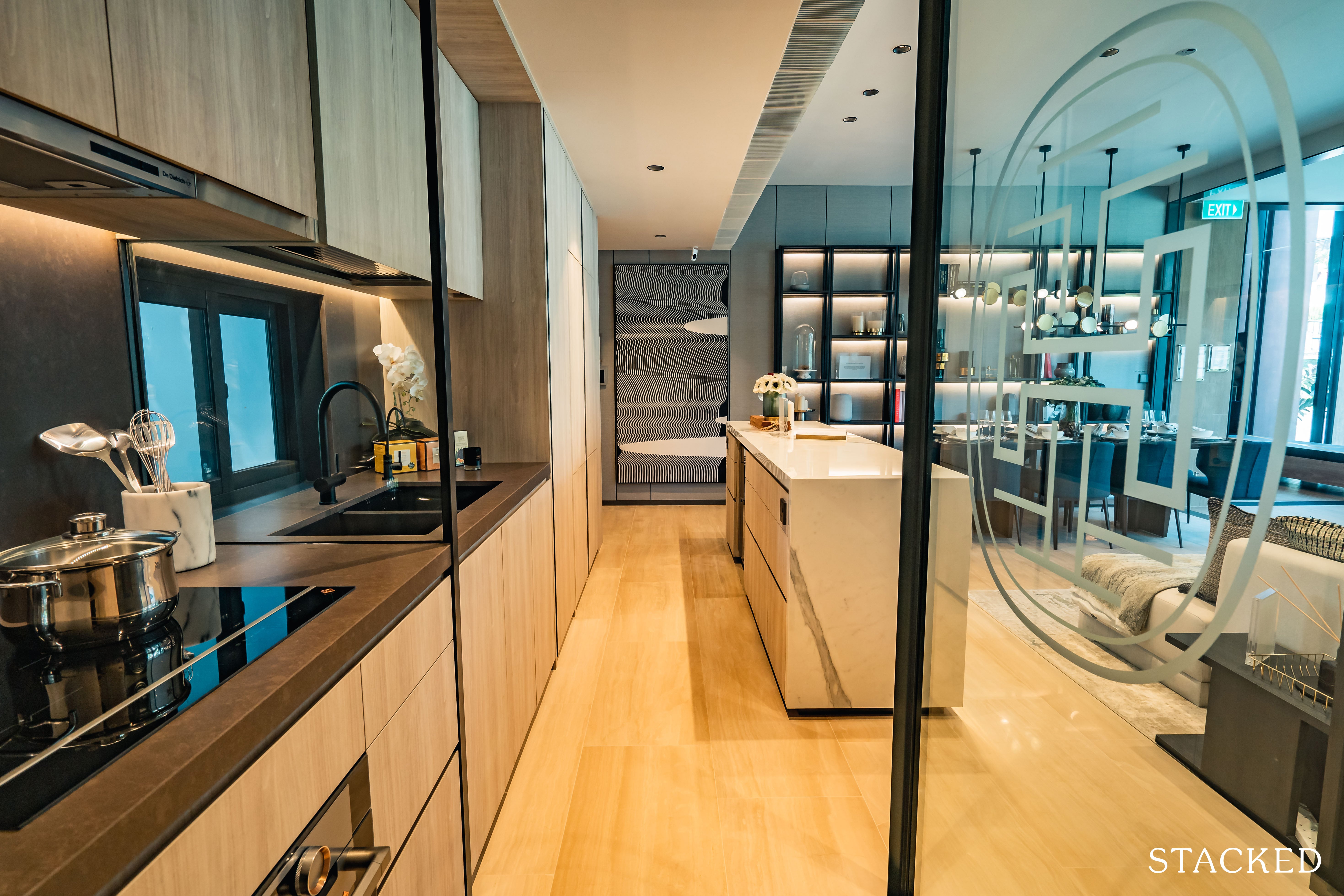
As you can see, the dry kitchen features a more than acceptable amount of space both behind and around it. While that would be pleasing for families who see the kitchen as more of a lifestyle element, those who cook a lot might be disappointed with the size of the wet kitchen.

I mean, on paper the entire kitchen is actually a great size. It’s just the ratio of wet to dry kitchen might be an issue depending on how you use the kitchen normally. For me, the actual wet kitchen area is too small for a 3 Bedroom unit.
The wet kitchen space does also come with a 3 zone De Dietrich induction hob. For those who are looking for an open flame, you will be disappointed as City Gas is not available at The Hyde even for these larger units.
And rather counter intuitively, I found it strange that the windows were located behind the counter sink in the dry kitchen instead of being nearer to the induction hob instead.
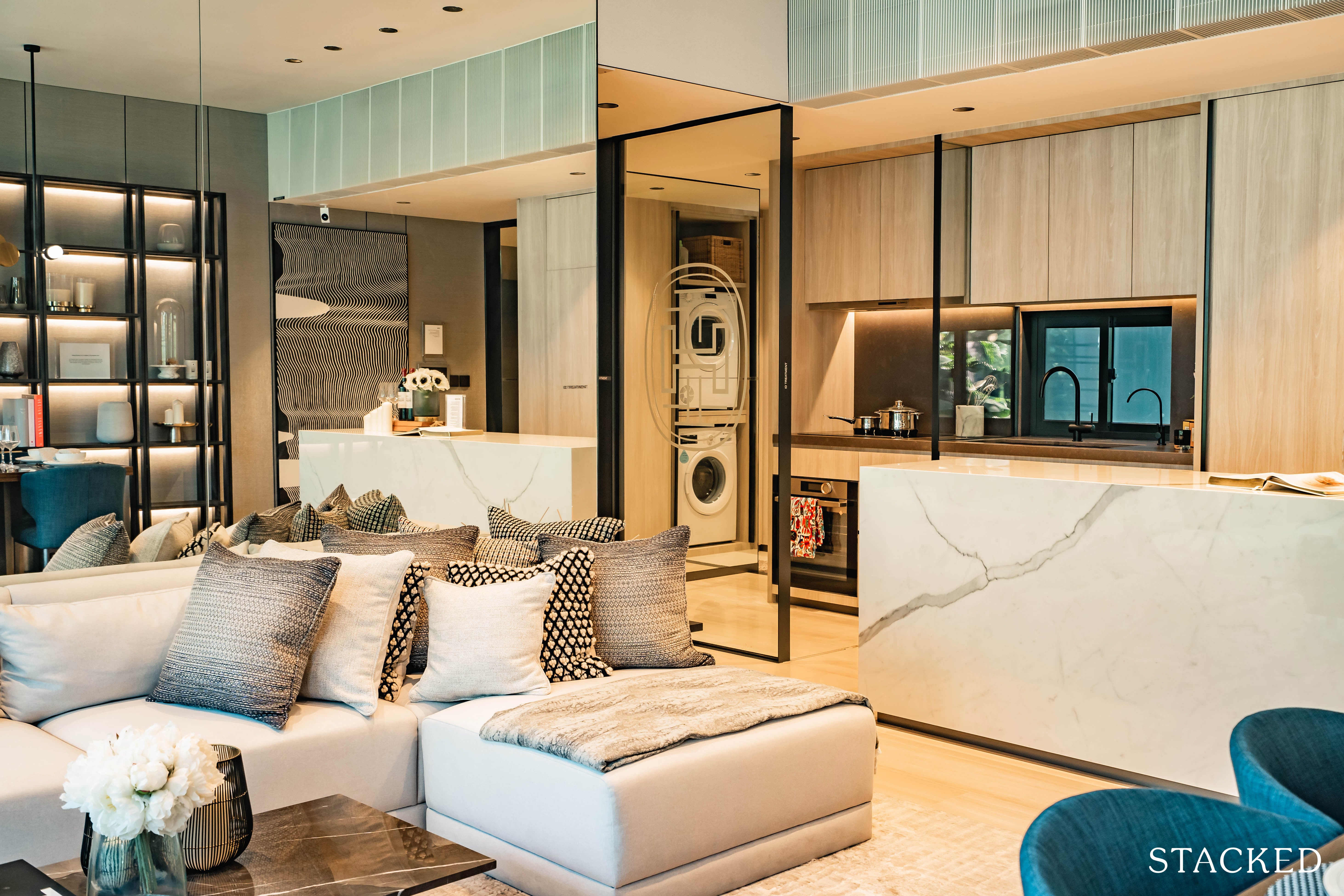
Do note that the large glass panel emblazoned with The Hyde’s logo is actually ID treatment and a white wall will be provided instead.

Further inside the kitchen is where you will find the washer/dryer provided by De Dietrich, yard area and a W/C. 4 Bedroom units also come with a dishwasher.
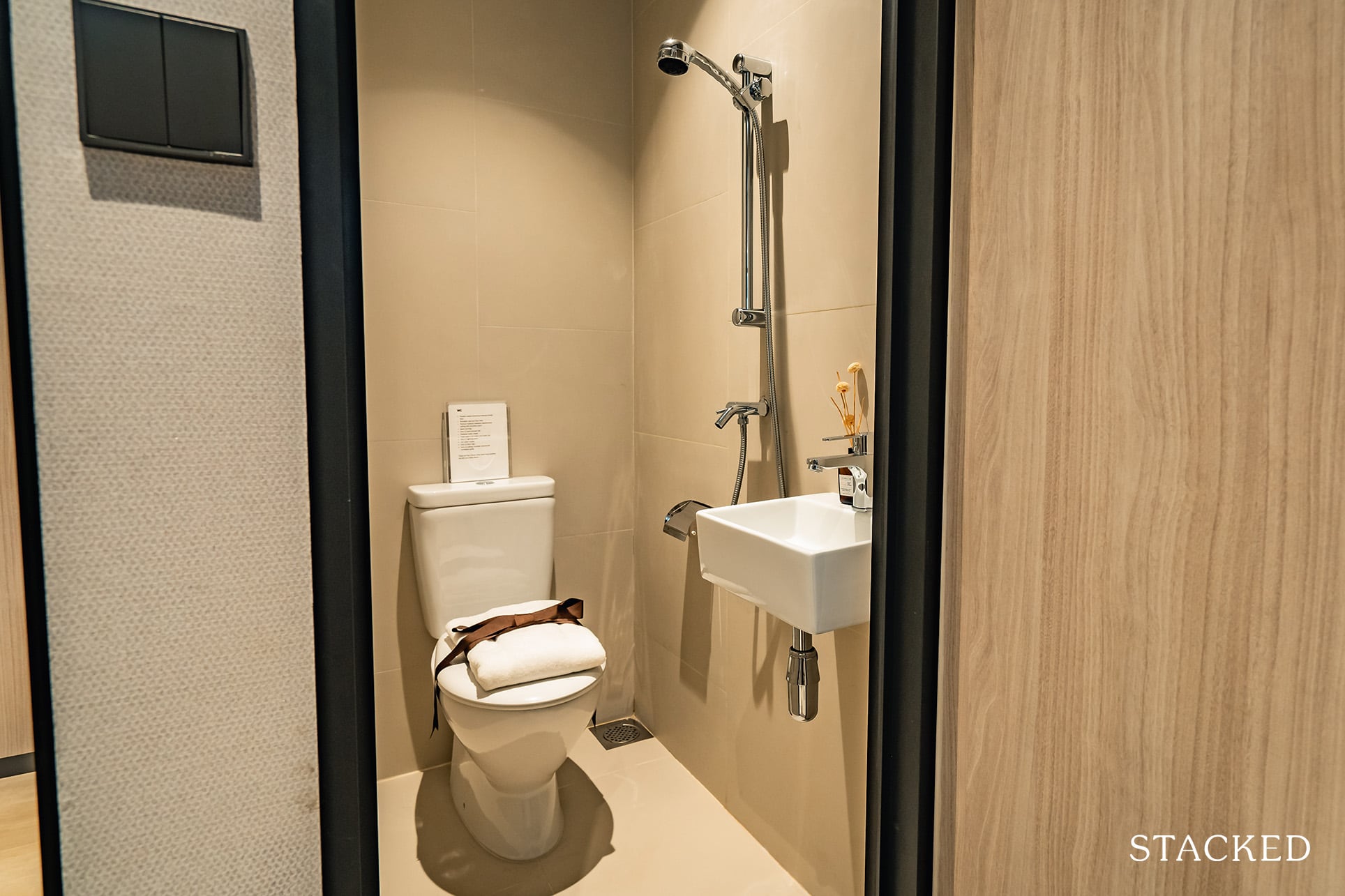

What’s interesting is that the washer/dryer can also be concealed by the doors which the developers have provided. Additionally, I also like that the developers have provided a built-in wardrobe here in the yard. Especially useful if you have a helper as it can used for their clothing needs.
Essentially, this is a yard and utility space combined into one. So if you do need a proper yard plus helper’s room this may not be the most ideal – do think carefully about how you would normally use these often overlooked spaces.

Going back to the living and dining area, I like that they have been placed parallel to each other, with the balcony stretching the entire width as well.
This used to be a popular concept when units were averaging 1,000+ sqft but became less popular as units got smaller so I’m glad that The Hyde has included it for this 3 Bedroom unit.

The dining space here is clearly a good size, as they have managed to fit in an 8 seater without much effort.
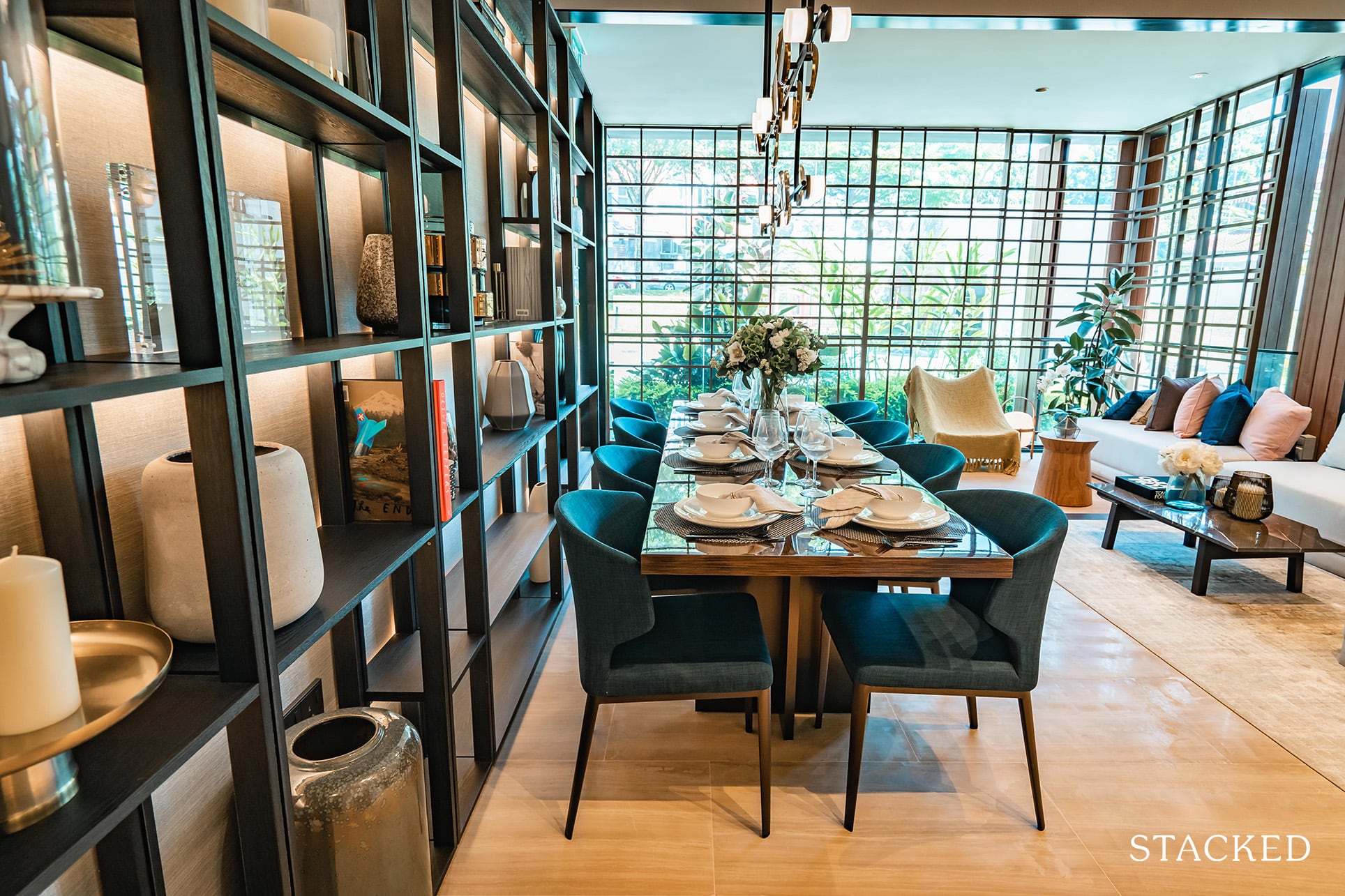
Although I must say that those on the side flushed against the wall won’t be too happy with the amount of space they’ve been given. The saving grace is that the shelvings behind are ID treatment so without them, your guests will definitely have more breathing space.

Living area wise, it is decent enough save for the fact that you will have to watch for the width of it to avoid your sofa spilling over into the hallway. They have done without a TV console as well so if you have a need for that, you would have to factor in additional space as well.
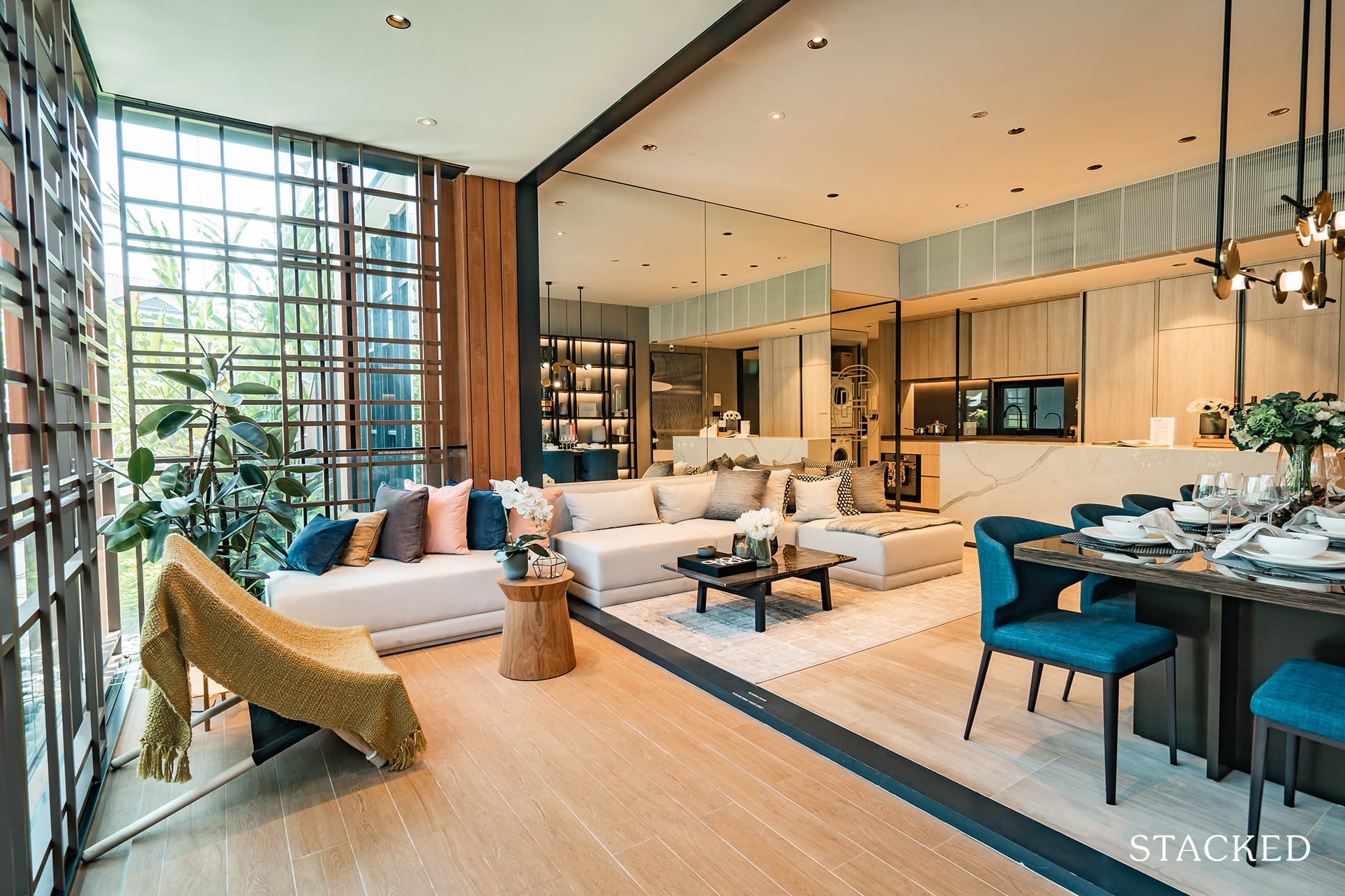
As for the balcony, it is actually pretty sizeable at 12 sqm (which is a third larger than the common bedrooms for context). I think that makes sense especially if you are on a high floor with an unblocked view of Goodwood Hill and the Orchard areas.

Even moving your dining set to the balcony might be an option you would like to consider – al fresco dining seems to be the flavour of the decade these days anyway!
Either ways, I can’t imagine the target clientele being overly concerned about this. In fact, given the lifestyle element of living here, I would think this might even be a selling point.
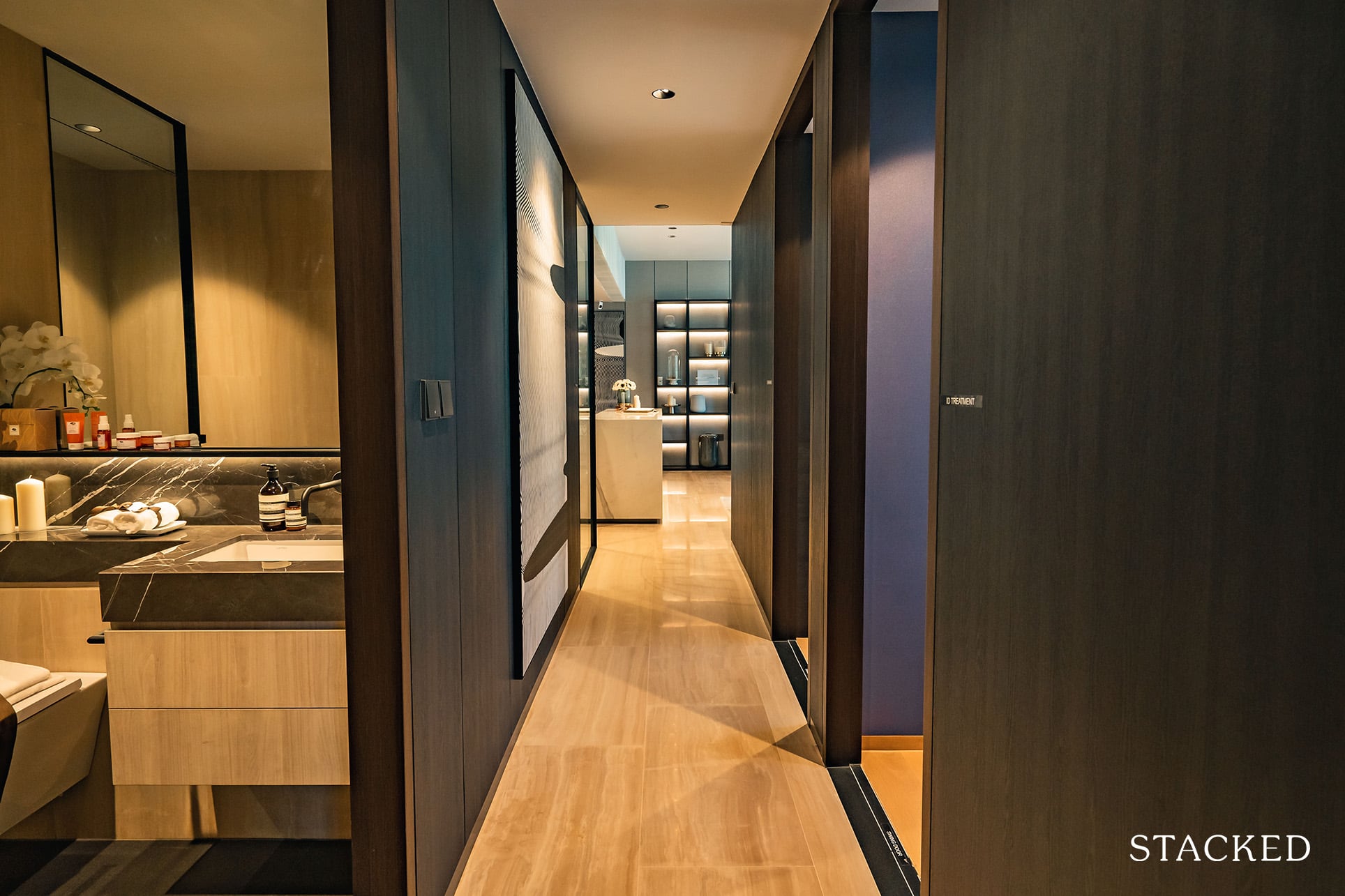

Common Bedroom 2 measures in at 9 sqm. It is average if not marginally larger than the average in the market. It will fit your Queen sized bed and a small side table.
Alternatively, if you do have children, it might be wiser to go with a Single bed with a study instead. Flooring will be natural oak timber, which is typically more expensive than the standard engineered timber used in other developments.

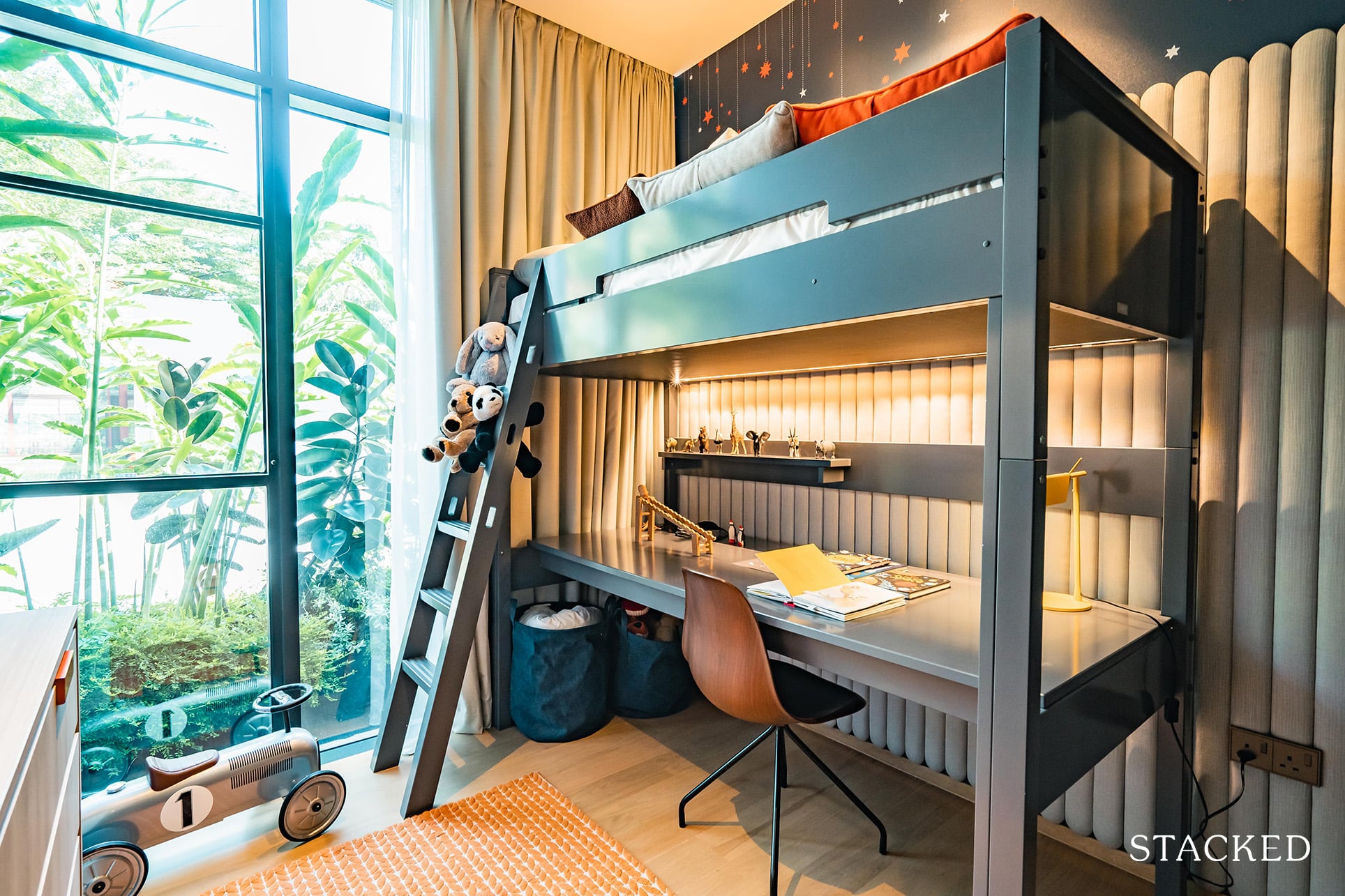
It is very much the same story for Common Bedroom 3, which is exactly the same size as the other common bedroom at 9 sqm. It will fit a Queen comfortably but I would personally prefer to go with a Single for more flexibility to install a study table in the room as well.

The design in this common bedroom also shows off the above average ceiling height in this 3 Bedroom unit – you can fit a double decker bed here too quite easily.
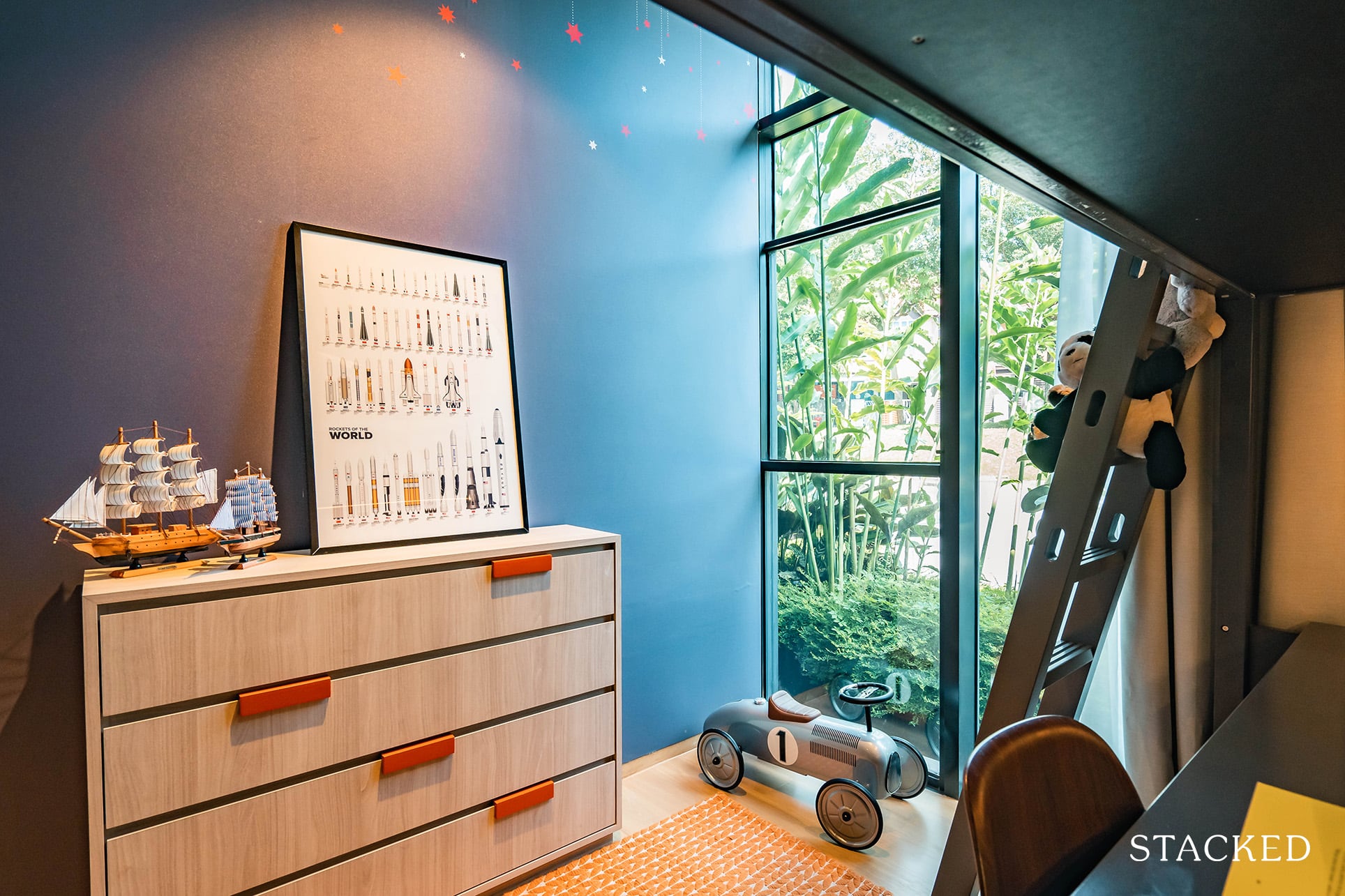
It’s from here too that you get to clearly see the benefit of the sashless window. If you missed the 1 Bedroom tour, a sashless window is basically “two panes of glass which overlap when opening or closing.”
You get the advantage of a nearly seamless view while still being able to open and close the window for ventilation if need be.

The Common Bathroom is pretty standard in size but still comes with the same quality fittings as the Master Bedroom sans the rain shower. You will still get the Laufen sink and wall hung water closet, with Gessi tap and shower head.
I do also like the inclusion of the ledge here to put your toiletries, it’s a small detail but nonetheless useful.

While the common bedrooms are rather average in size, the Master Bedroom is actually quite a fair bit bigger at 18 sqm, which is great.
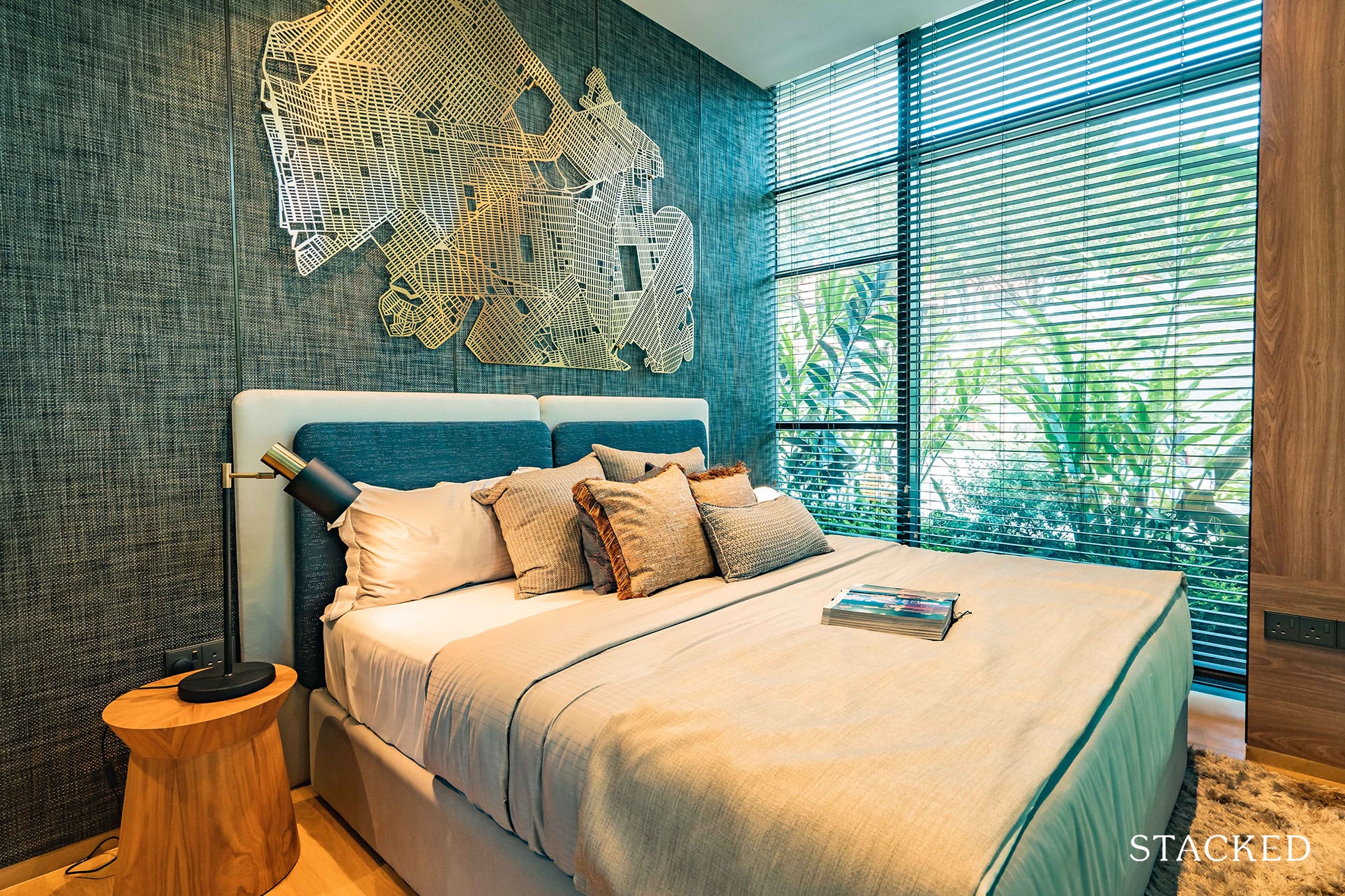
There is sufficient space for a King sized bed and side tables. However, what sticks out like a sore thumb here is the structural column that you see at the corner here.
While this structural column obviously cannot be hacked it does provide a unique aspect to the room. That said, I can see some people feeling aggrieved that it blocked the nearly full right-angle window view that would otherwise have been.
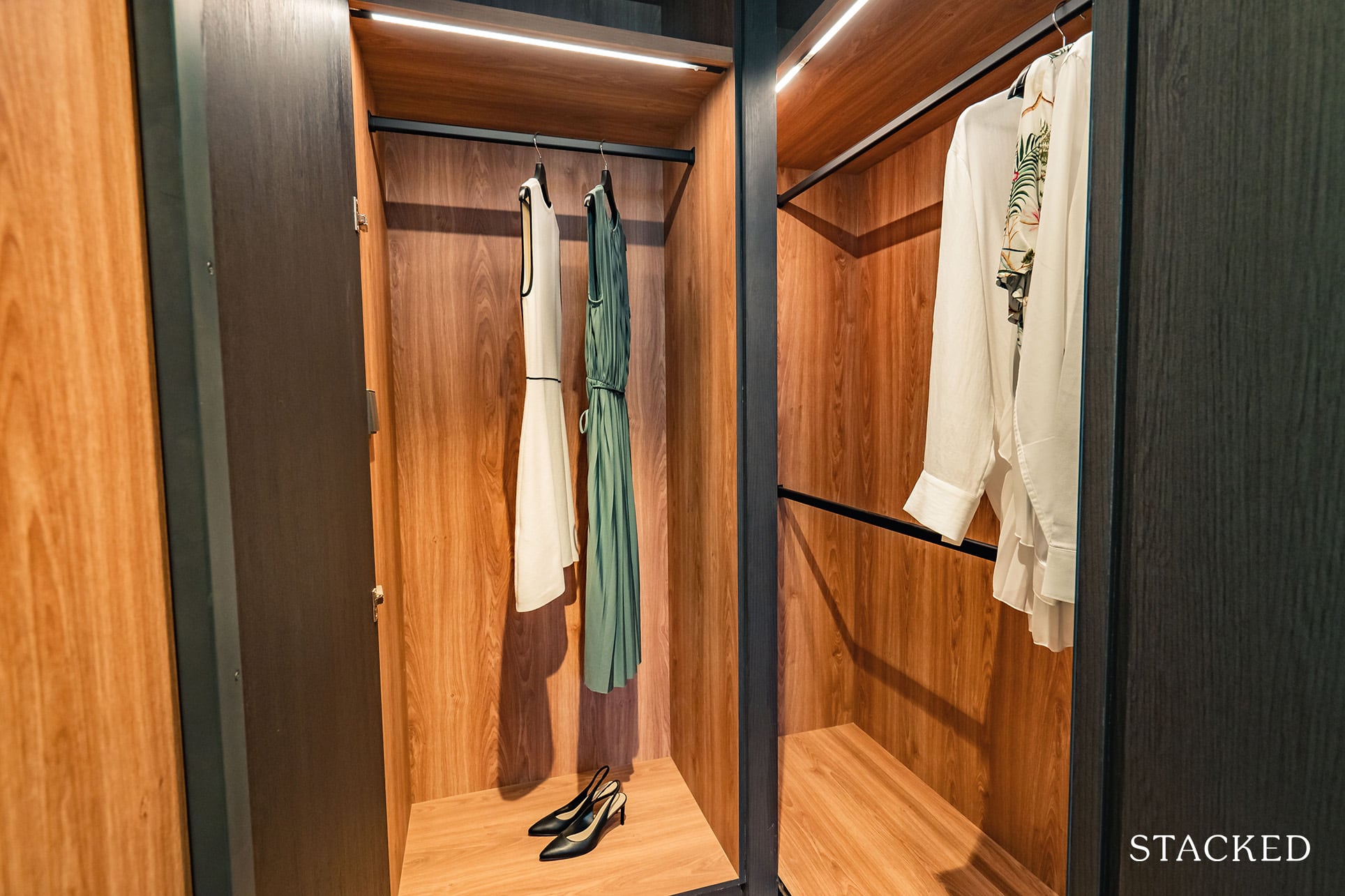
What’s also really great is that there is ample storage spaces here with the L-shaped walk-in wardrobe provided conveniently beside the bathroom. While most developments go with the 2-panel wardrobe these days, I know that it is probably insufficient for most so I’m glad that additional space has been allocated for this.
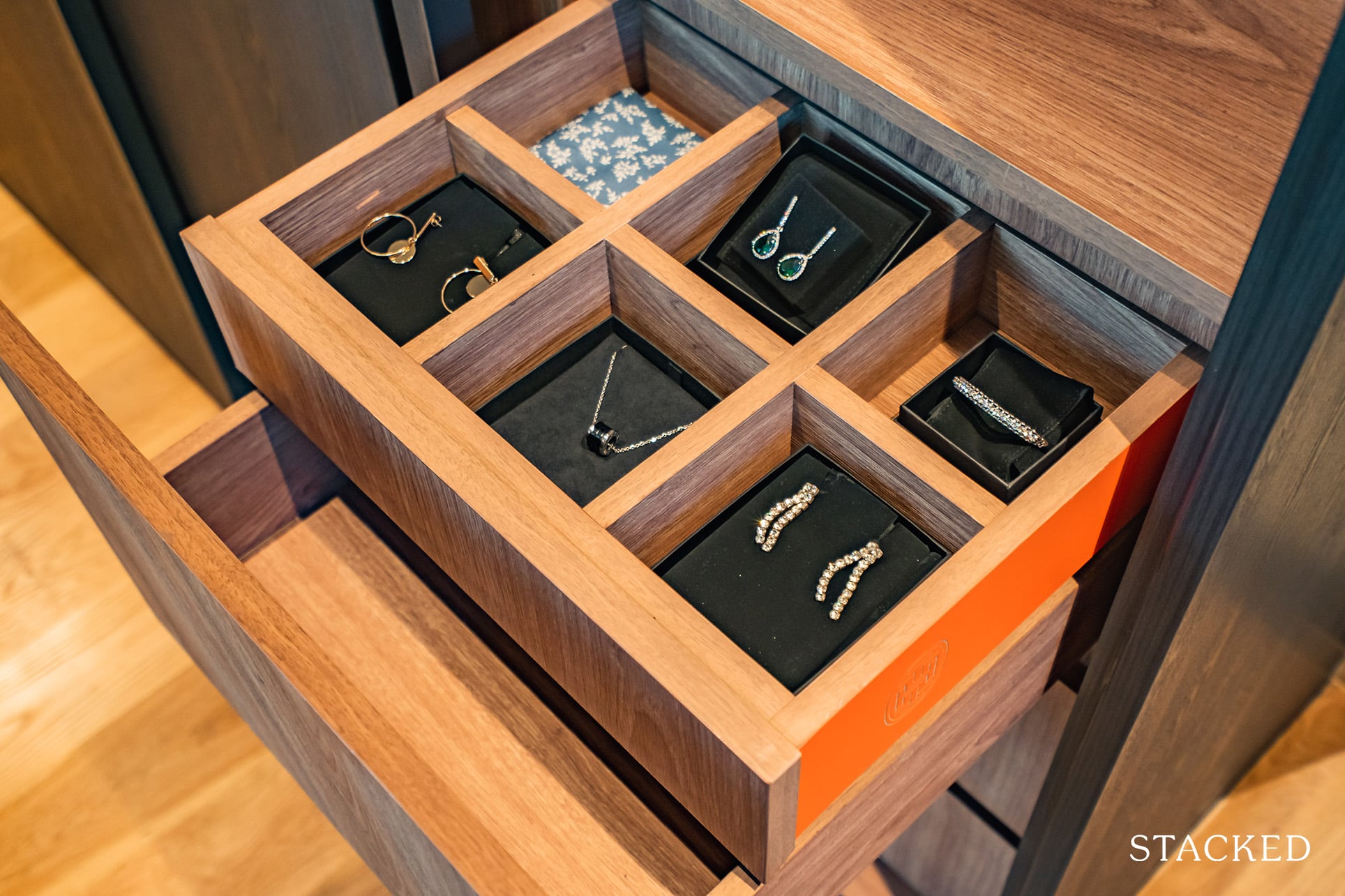
Alongside that are the details within the drawers itself to store your usual accessories.

What’s also unique is how The Hyde’s logo will be embossed on the side of your pull out drawer – further emphasising the branding of the development.

In the Master Bathroom, the walls will be given a marble finish, adding to the premium touch of the development. There will also be a his and hers sink, so no tussling over the sink in the mornings.
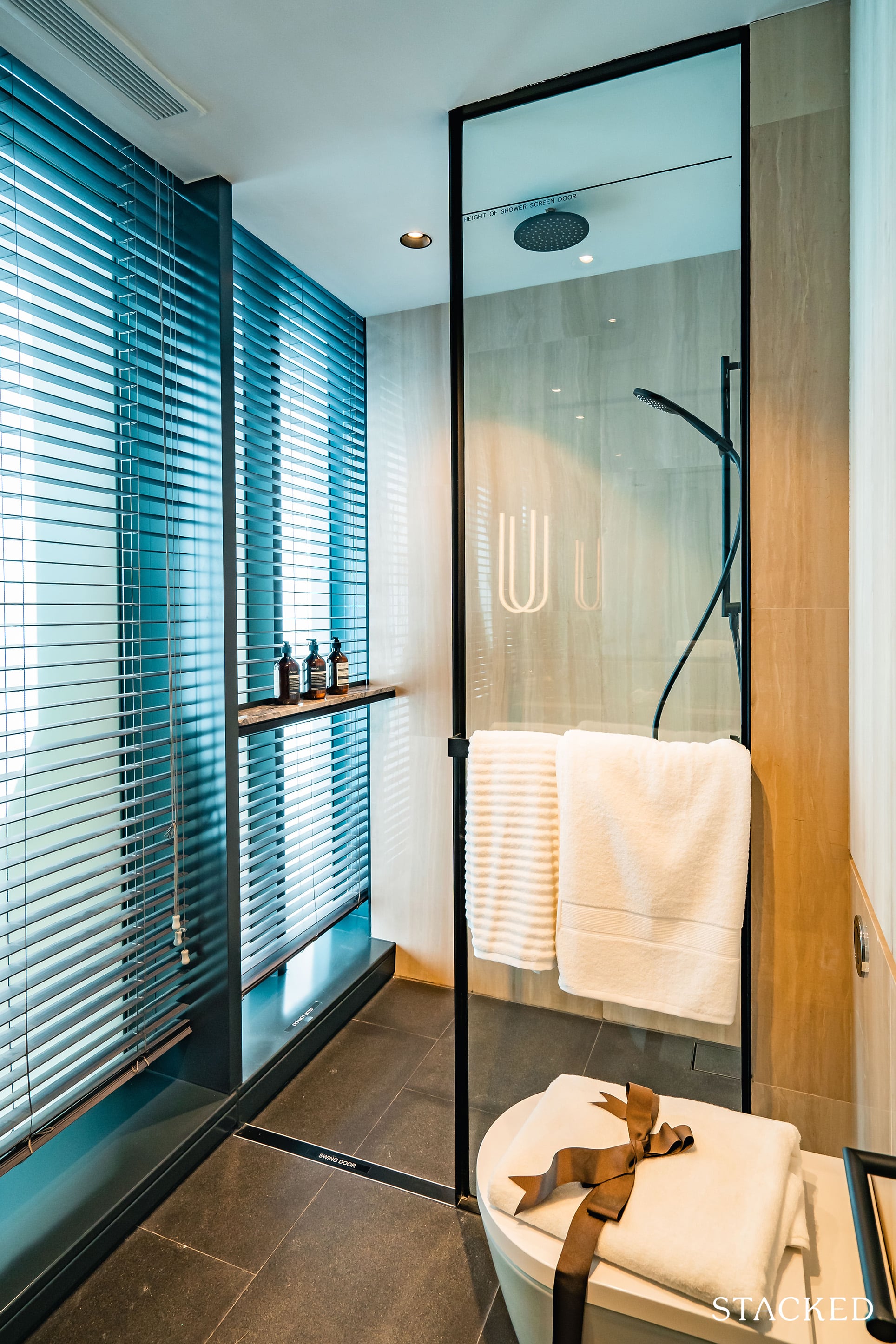
You will also find classy and top quality fittings such as a wall hung water closet and rain shower from Laufen and Gessi. Once again, being in a corner most stack means you will get a lot of light coming into the bathroom as well but rest assured that the glass will be frosted.
Nestled south of eastern Bukit Timah Road, The Hyde is just one of the many posh developments like Belmond Green and The Oliv.
Its location allows equally convenient access to the Novena, Orchard and Stevens districts without the added (multisector-related) noise that usually comes along with living in central regions. Moreover, a key reason why people consider this Balmoral precinct is really because of the schools in this area – The Hyde is within 1km to both ACS Primary and SCGS.

Perhaps its biggest drawback, however, is its walking distance to an MRT station. On the other hand, if you drive, you can get to places rather quickly.
| Bus Station | Buses Serviced | Distance From Condo (& Est. Walking Time) |
| ‘Aft Draycott Park’ | 105, 132, 190, 971, 972, NR2, NR3 | 280m, 4-min walk |
| ‘Aft Balmoral Road’ | 105, 132, 190, 971, 972 | 350m, 4-min walk |
Closest MRT: 1km, 13-min walk
A 13-minute walk to the MRT station is quite a distance and a known flaw for the residents of Balmoral Road.
It’s not just the MRT, but for those that rely on the bus, residents will also have to walk to either Bukit Timah or Stevens Road for a bus ride – the buses do not ply down Balmoral Road.
Take note – the pathways aren’t sheltered either which can be a nuisance on a rainy day.
That stretch of road at Bukit Timah Road is also known to slow to a crawl after office hours so you’ll be glad to know that there are rectification works going on there are scheduled to be completed by Q3 2020.
These include the addition of 4 U-turn facilities along the respective junctions; lane widening and construction of sheltered walkways, bus shelters and drains.
| Highway/Major Road | Distance From Condo (& Est. Off-Peak Drive Time) |
| Bukit Timah Road | 400m, 2-min drive |
| Stevens Road | 450m, 2-min drive |
| Orchard Road | 1.6km, 3-min drive |
| Thomson Road | 1.9km, 3-min drive |
| Serangoon Road | 2.8km, 4-min drive |
| Adam/Farrer Road | 2.9km, 4-min drive |
| CTE | 1.7km, 4-min drive |
| AYE | 6km, 8-min drive |
| PIE | 2.3km, 4-min drive |
| ECP | 4.9km, 7-min drive |
| KPE | 7.4km, 7-min drive |
| BKE | 7.3km, 8-min drive |
| SLE | 12.5km, 10-min drive |
| KJE | 12.4km, 12-min drive |
Private transport accessibility: Excellent
Where the location of The Hyde comes to fruition is really if you own a car. To be honest, looking at the type of clientele that The Hyde attracts (along with the price tags), you would imagine that most potential residents here would have the financial means to afford a car as well.
As mentioned earlier, residents here will have easy access to the Novena/Toa Payoh, Orchard or Bukit Timah districts.

You can also think of Balmoral Road as a double condo exit – but onto two major roads and the different districts that it has access to.
Interestingly enough, the ECP is also just 7-minutes away, which also provides great connectivity for those who drive.
Finally, the developers are definitely aware of the pain points when it comes to public transport in this area. Which is why there is a 1-1 car park lot ratio here – something that is becoming increasingly rare in new launch developments today.
| Name of Grocery Shop | Distance From Condo (& Est. Off-Peak Drive Time) |
| Cold Storage – Alocassia | 1.4km, 3-min drive |
| Cold Storage – Orchard Hotel | 1.4km, 5-min drive |
| Cold Storage – United Square Mall | 2km, 6-min drive |
| FairPrice Finest – Scotts Square (Orchard) | 1.4km, 4-min drive |
| FairPrice – Square 2 (Novena) | 2.5km, 9-min drive |
| School | Distance From Condo |
| Raffles House Preschool | 0.6km |
| Barker Road Methodist Church Kindergarten | 0.7km |
| Far Eastern Kindergarten | 0.9km |
| Gracefields Kindergarten | 0.9km |
| SCGS Primary | < 1km |
| ACS Primary | < 1km |
| Catholic Junior College | 1.9km |
| NUS Faculty of Law | 2.9km |
| Chinese International School | 1.5km |
| Italian Supplementary School | 1.5km |
One of the biggest pulls of living at Balmoral is the access to the nearby Anglo-Chinese School and Singapore Chinese Girls School. Both institutions are known to have produced very distinguished alumni over years and as the saying goes – The Best Is Yet To Be.
The presence of both a primary and secondary school in one area offers an attractive 10-year education option for the kids. This is undoubtedly a key reason why some families actively look for homes in this vicinity.
| Name of Shopping Mall | Distance From Condo |
| Balmoral Plaza | 0.9km (10 mins walk) |
| Novena Mall Cluster | 1.6-2.2km, 6-min drive |
| Cluny Court (Bukit Timah Road) | 2.8km, 5-min drive |
| (Furthest) End of Orchard Road Shopping Belt | 2.9km, 10-min drive |
| Great World City | 3km, 8-min drive |
| Toa Payoh Heartland Cluster | 3.7km, 9-min drive |
| City Square Mall (Farrer Park) | 4km, 12-min drive |
| Clarke Quay Cluster | 5.2km, 14-min drive |
The nearest mall (if you call it one) is undoubtedly Balmoral Plaza, which has always been popular with students attending the schools in the vicinity.
Again, for those who drive the proximity to Orchard Road is definitely a key reason why living in Balmoral is much sought after. The drive to Orchard is so close I would almost consider it negligible – save for the heavy traffic flow that occurs during the peak hours.
You could also get to the Novena cluster easily, where you get a bunch of malls like United Square, Novena Square, and Royal Square.
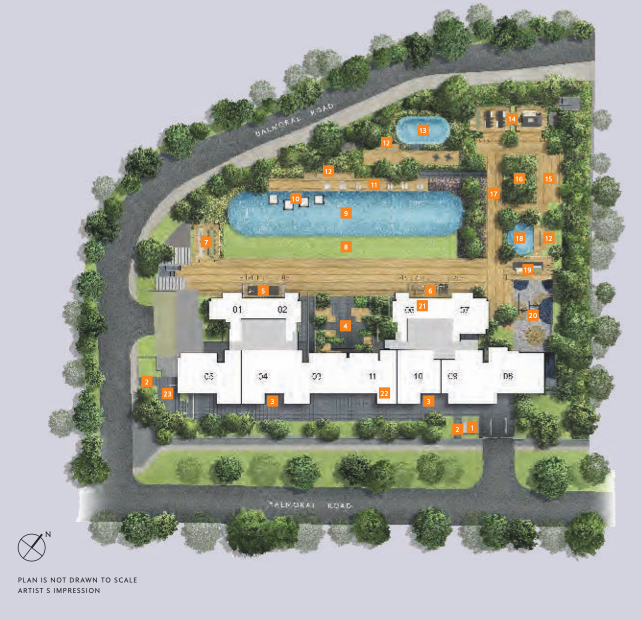
Facilities in The Hyde
| Guard House | Playroom | Gym |
| BBQ Pavilion | Lawn | Pool |
| Poolside Cabanas | Changing Room | Rain Shower |
| Jacuzzi | Clubhouse | Yoga Deck |
| Wading Pool | Playground | Washroom |
| Concierge | Bicycle Parking | Sky Pool |
| Sky Clubhouse | Sky Garden |
The Hyde stands out for being a boutique project with 4 different pools, including a beautiful 50m constellation pool and 1 on the Sky Terrace overlooking Goodwood Hill.
There are two standouts for me about the development site. One, it occupies a sizeable frontage along Balmoral Road for a small development – but more importantly, it is placed strategically such that it overlooks Goodwood Hill – which is low-lying and full of abundant greenery.

The second point is that the road that leads round to the back is not a through road, which serves just two developments – Treasure On Balmoral and Palm Springs. This means that traffic here is likely to be minimal, and should be quite quiet most times of the day.
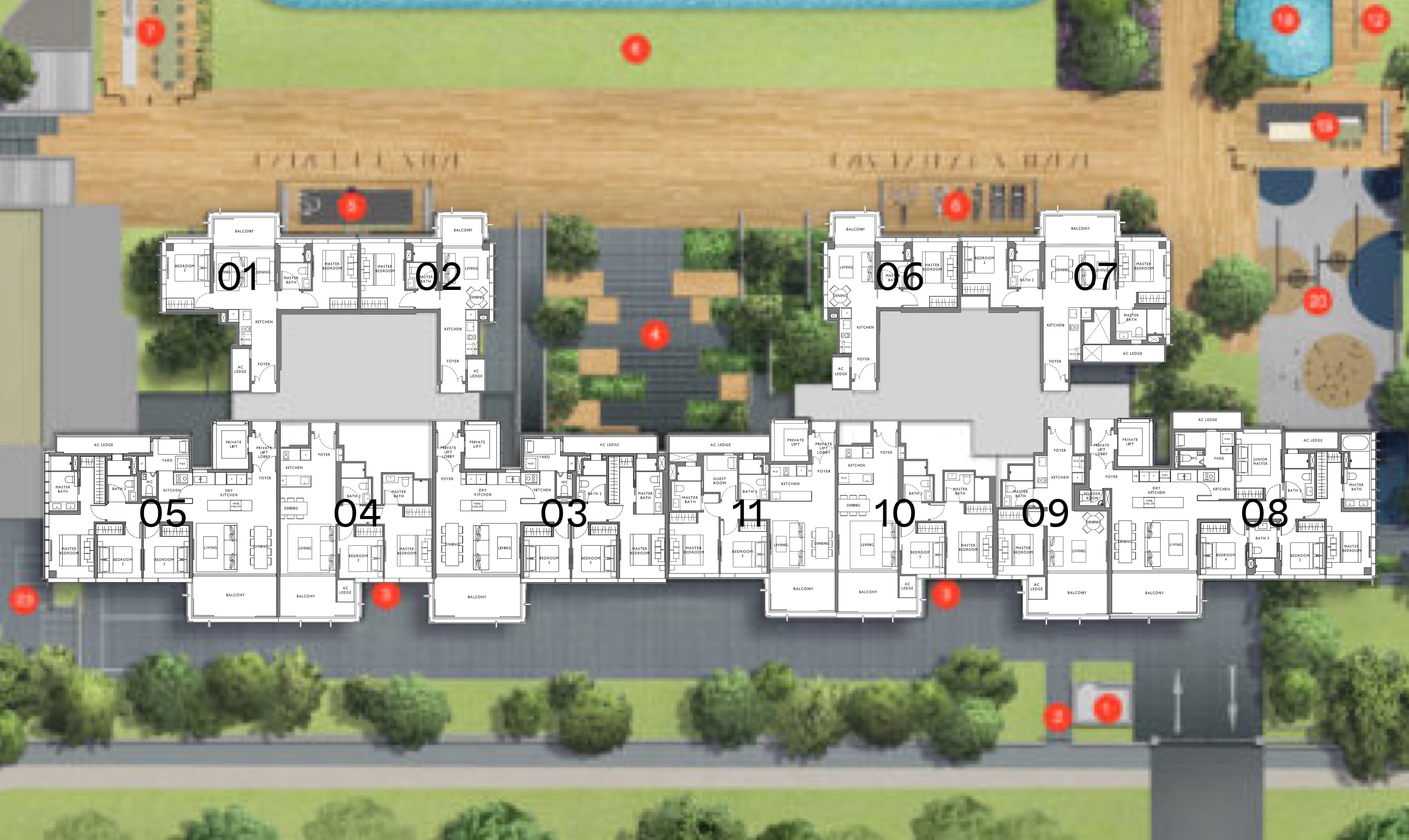
Unit Type |
Size | No. of Units |
| 1 Bedroom | 495 – 689 | 31 |
| 2 Bedroom | 678 – 1,130 | 53 |
| 3 Bedroom | 1,249 – 1,475 | 22 |
| 4 Bedroom | 1,572 – 1,798 sqft | 11 |
Besides The Sloane Residences and One Balmoral (which TOP-ed in 2016), there is a dearth of 1 Bedroom units in this area. Even 2 Bedroom units along Balmoral tend to be pretty large in size, such as those at Belmond Green which are more than 900 sqft.
This is where The Hyde is seemingly trying to position itself – an entry into Balmoral Road at a lower or equal quantum compared to the older developments.
Additionally despite its small size, there is quite a surprising range of options of offer.
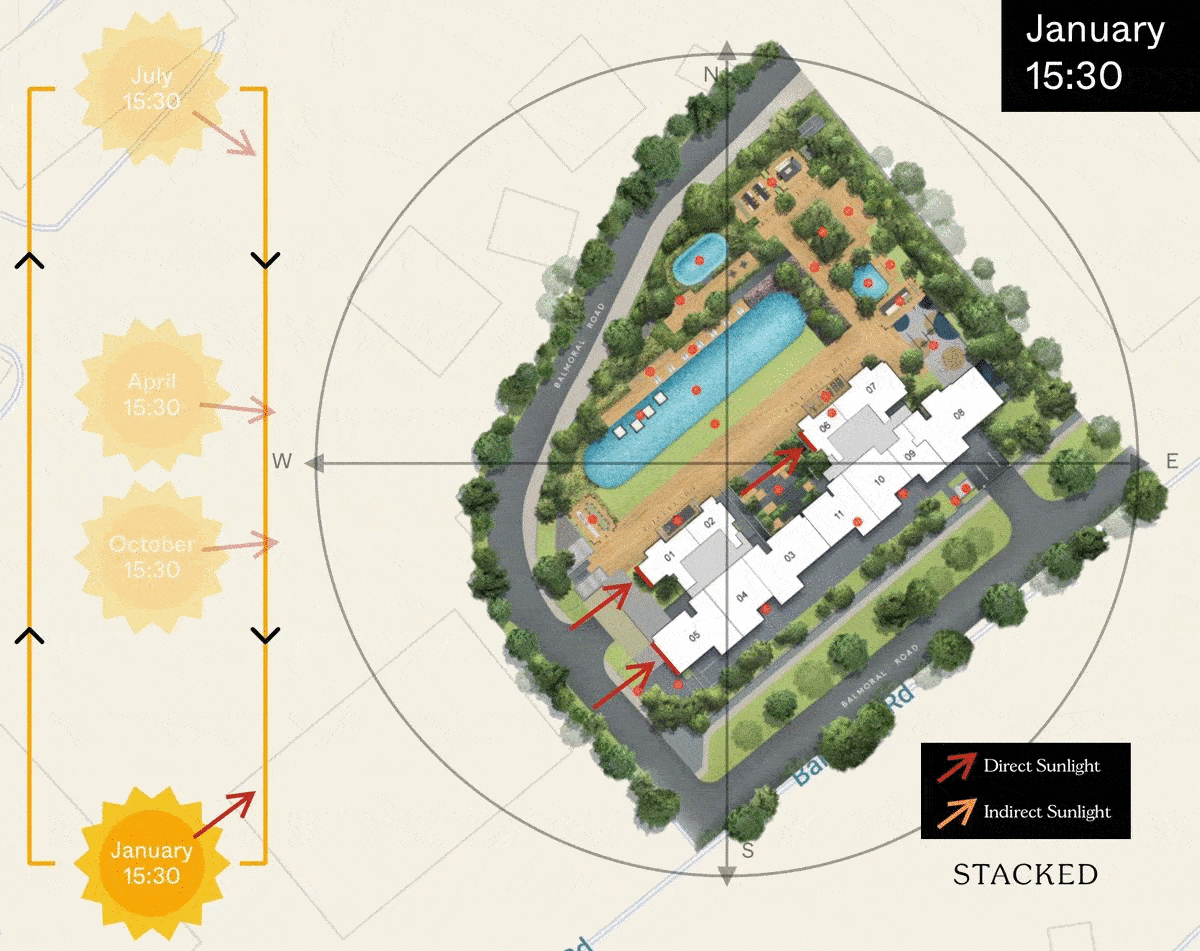
Units at The Hyde either have a South-East or North-West orientation, and naturally those that face the north-west are impacted by the afternoon sun.
The west side of stacks 01 and 05 is the master bedroom with the walls on the north-west side, so in the period of October to February, the west sun really hits a concrete wall which isn’t too bad. Some time from April to September though, the afternoon sun starts come into play for stacks 01, 02, 03, 06, 07, 08 and 11.

Stacks 03, 04, 09, 10 and 11 are the coolest stacks and does not get any afternoon sun. In fact, residents here can benefit from the morning sun from September to around May with the full morning sun coming in between December to January.
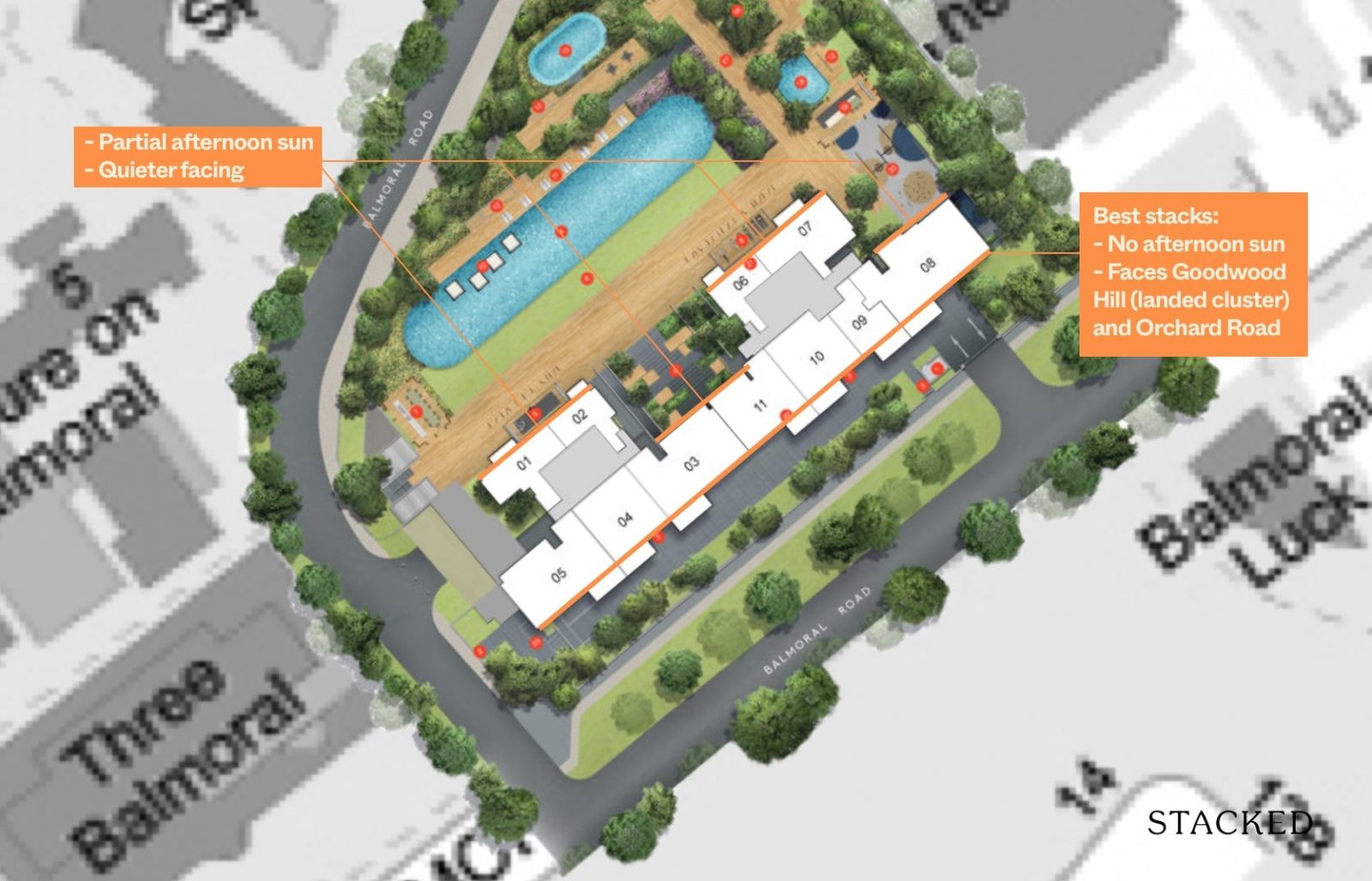
Just like other developments which have just 1 block – The Landmark for example, there will be only 2 facings for the development. For The Hyde, Stacks 03-05 and 08-11 get the South East facing while Stacks 01-02 and 06-07 get the North West one.
For most Asian families, they tend to avoid the West facing as it is deemed to be too hot for tropical Singapore.
In this case, this proposition is further supplemented by the fact that the South East facing units front Goodwood Hill and the rest of Orchard Road, which is really what the development is promoting extensively. Therefore, the South East facing units are definitely the more preferred stacks for me personally.
Nonetheless, even if you opt for North West units, you can take comfort that it doesn’t bear the full brunt of the West sun. Furthermore, it might actually be the quiet facing, albeit without a view, as it faces Balmoral Road minor, which only faces towards Pine Springs condo.
| Development | Average Psf | TOP |
| The Hyde | $2,871 | 2022 |
| Sloane Residences | $2,758 | 2022 |
| Belmond Green | $1,657 | 2004 |
| Goodwood Residence | $2,397 | 2013 |
| Three Balmoral | $2,139 | 2014 |
| One Balmoral | $2,007 | 2016 |
| Juniper Hill | $2,573 | 2022 |
As you can tell, I have gone with the more recent projects along Balmoral Road as a basis for comparison as the older developments tend to have very large unit sizes which might skew the average psf downwards.
Based on our review of the Sloane Residences , it seems like the average psf for both The Hyde and Sloane Residences have adjusted downwards slightly, which is positive news for would be buyers.
It’s the same story with the other new launch in the area – Juniper Hill. As at the time of writing, it has only sold quite a dismal 11.3per cent of its 115 units.
Since its launch in the first half of 2019, it has only sold 2 units in 2020, with the most recent one a 592 square feet unit at $2,573 psf. This is definitely a drop from its initial asking prices of between $2,700 – $2,900 psf.
[[nid:508327]]
Beyond that, you will notice that its price differential compared to the other developments isn’t actually that much more, which would suggest that The Hyde (and Sloane) are actually quite fairly priced.
Granted, Belmond Green is significantly cheaper but I suspect this psf was skewed because of a ground floor 3 Bedroom unit sold in October 2020. It is also much older in comparison and was launched during the property doldrums.
Overall, if you are looking for a District 10 Bukit Timah property, you will already be prepared psychologically for psf prices closer to $3,000.
Since the entire area consists of freehold developments anyway, there will be no need to look at a freehold/leasehold price premium here.
In this case, let’s go into a comparison of 2 bedroom units since that is the biggest share of units at The Hyde. For those looking at 1 bedroom units, there really isn’t a lot of supply in the immediate anyway – most of your immediate surroundings are old developments so you aren’t exactly spoilt for choice in that department.
| Development | 2 Bedroom Price | Size | PSF |
| The Hyde | $1,862,000 | 678 | $2,746 |
| Sloane Residences | $2,217,200 | 743 | $2,985 |
| Belmond Green | $2,000,000 | 980 | $2,042 |
| Goodwood Residence | $2,461,800 | 1,119 | $2,199 |
| Three Balmoral | $2,718,000 | 1,292 | $2,104 |
| One Balmoral | $2,239,000 | 969 | $2,311 |
| Juniper Hill | $1,523,000 | 592 | $2,573 |
Now this might not be the fairest way of comparing between the properties, but it is really just to give you an idea of the different prices that you are looking at if you are looking for something relatively newer in the Balmoral area.
You’ll just need to note here that only The Hyde and Juniper Hill are of the 2 bedroom 1 bathroom variety – the rest are all 2 bed 2 baths. These are all also based on actual past transactions, but are the latest (which may not all be in the same time period).
Last but not least, I did not account for the different facings and furnishings – so that could have a hand in the variance in pricing.
Nevertheless, as you can see from this simple table, The Hyde comes in second in terms of your entry price for a 2 bedroom unit in the area. It may not beat Juniper Hill, but in my mind it is situated in a better location convenience wise.
Of course, a 2 bedroom unit of this size may not be ideal for you – but the correspondingly bigger units are quite hefty in the price quantum jump as well.

Balmoral is known to be a residential area, with many old developments in and around the vicinity. It’s main points that have retained the value of units there over the years are its central location, proximity to good schools, and general liveability from an own stay perspective.
If you were to look at the Master Plan 2019, you can see that there is this huge yellow plot – which means it is a reserve site (it basically is an area that does not have a specific use allocated to it yet).
For those who haven’t quite figured out your bearings yet, that big yellow plot is actually currently Goodwood Hill. If you are worried that your unblocked views might be taken away in the near future – I wouldn’t worry about it too much at this point. After all, it has been earmarked as a reserve site since Master Plan 2003.
On the other hand, if something substantial is earmarked for this plot of land in the future – you can also see it as potential that could boost the area too.
That said, the immediate Balmoral area doesn’t really boast anything that could have a strong effect for now – most of it is in the surrounding areas.
For one, there are plans for a 6 KM long green corridor that will link Singapore Botanic Gardens, through Orchard towards Pearl’s Hill City Park.

Of course, there is also the Novena revamp into the largest healthcare complex in Singapore by 2030 named Health City Novena. It’s a massive 17-hectare eco system of healthcare services that can support 30,000 people each day.
Taken positively, there could be some spillover effects, but as mentioned, naysayers could also point out that Novena is some distance away.
Last but not least, there are quite a number of old developments here that could go en bloc in the future – thereby providing a gradual push in overall prices over time.

The Hyde will not appeal to everyone. Some will lament its high psf price despite its distance from the closest MRT. But The Hyde is not striving to be all things to everyone – it is a boutique development for a reason.
Yes, it’s a niche market. But for those who have a specific taste and are on the look out for something different – The Hyde has that in spades.
It may not be the most practical of choices, but sometimes home buying can be a very emotional one. And I think for the target consumer that they have set out to attract, will be able to understand that from seeing the attention to detail to the project.
Properties along Balmoral Road appeal to a particular group of buyers – either because you grew up in the area and were an old boy from ACS or old girl from SCGS or truly appreciate its convenience to Orchard and the rest of Singapore.
For the former, Balmoral Road has a special charm that one cannot put into words. For the latter, it’s a matter of practicality.
The Hyde stands out from the usual condo formula with attention to detail and a different look from the norm.
If a reputable school is of a major concern to you and you are looking for a new development.
While there is a provided shuttle service to the MRT, if you are looking for true convenience for public transport this might not be your best option.
It’s Balmoral and District 10, which was never going to be cheap to begin with.
End of review
Aurum Land is the property development arm of construction behemoth Woh Hup, one of Singapore’s largest construction companies.
Under Woh Hup’s belt are landmarks which few companies can match – from MacDonald House to Gardens by the Bay and Jewel Changi Airport and being the main builder of this project, you can be assured of The Hyde’s quality.
As for Aurum Land, they are known for their aesthetically pleasing boutique developments such as 1919 at Mount Sophia, The Orient at Pasir Panjang and The Asana near Botanic Gardens.
They are led by Michelle Yong, who is known to be meticulous and forward looking, having also started Core Collective, a fitness and wellness hub and Found8, a co-working space.
This article was first published in Stackedhomes.